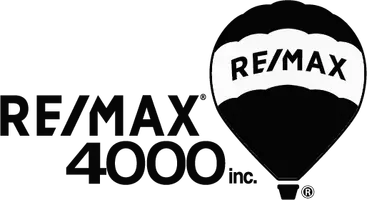$570,000
$570,000
For more information regarding the value of a property, please contact us for a free consultation.
3 Beds
3 Baths
1,798 SqFt
SOLD DATE : 09/28/2023
Key Details
Sold Price $570,000
Property Type Single Family Home
Sub Type Single Family Residence
Listing Status Sold
Purchase Type For Sale
Square Footage 1,798 sqft
Price per Sqft $317
Subdivision Orchard Ridge
MLS Listing ID 20233531
Sold Date 09/28/23
Style Ranch
Bedrooms 3
HOA Fees $11/ann
HOA Y/N true
Year Built 2023
Acres 0.27
Lot Dimensions 109x119x100x98
Property Description
NEW CONSTRUCTION by Aspen Leaf Innovations in Orchard Ridge subdivision! This stately home features and open + inviting floorpan with plenty of Builder upgrades to boast! As you enter in the front entrance, you're ushered into the expansive living room that offers vaulted ceilings and a tile surround electric fireplace with glass rock accents which adds an additional element of ambiance and warmth to the comfortable space! Bedroom/office space is tucked away towards the front of the house for added privacy. Open concept entertaining space leads you into the chef's kitchen, complete with custom cabinetry with under mount lighting, quartz countertops, large center island, oversized walk-in pantry space and complete stainless steel appliance package installed, including gas range/oven and french door refrigerator! Adjacent dining room area is perfect for eat-in dining and half bath off the living area is convenient for guest access. Primary suite features attached spa-like bath with dual vanities atop quartz counters, cabinets with toe-kick activated under mount lighting, walk-in shower with custom tile and HUGE walk-in closet! Two additional bedrooms share full bath, complete with the same custom tile accents throughout! Large laundry room off the 3-car attached garage with included wash-sink for convenience. Large covered back patio to enjoy the Grand Valley climate with a spacious backyard area to create your own oasis! 1-year Builder's warranty included for Buyer confidence and peace-of-mind!
Location
State CO
County Mesa
Area Fruita
Direction Ottley Avenue/K Road east to 17 Road. Left (north) on 17 Road, left (east) on Orchard Ridge Drive, right (north) on Elberta Drive to property on corner lot.
Interior
Interior Features Kitchen/Dining Combo, Main Level Primary, Pantry, Walk-In Closet(s), Walk-In Shower, Programmable Thermostat
Heating Forced Air, Natural Gas
Cooling Central Air
Flooring Carpet, Luxury Vinyl Plank, Tile
Fireplaces Type Electric, Living Room
Fireplace true
Appliance Dishwasher, Disposal, Gas Oven, Gas Range, Microwave, Refrigerator
Laundry Laundry Room
Exterior
Garage Attached, Garage, Garage Door Opener, RV Access/Parking
Garage Spaces 3.0
Fence None
Roof Type Asphalt,Composition
Present Use Residential
Street Surface Paved
Handicap Access None, Low Threshold Shower
Porch Covered, Patio
Garage true
Building
Lot Description Corner Lot, None
Faces East
Foundation Slab
Sewer Connected
Water Public
Structure Type Stone,Stucco,Wood Siding,Wood Frame
Schools
Elementary Schools Shelledy
Middle Schools Fruita
High Schools Fruita Monument
Others
HOA Fee Include Sprinkler
Tax ID 2697-071-31-001
Read Less Info
Want to know what your home might be worth? Contact us for a FREE valuation!

Our team is ready to help you sell your home for the highest possible price ASAP
Bought with BRAY REAL ESTATE

"My job is to find and attract mastery-based agents to the office, protect the culture, and make sure everyone is happy! "
120 W Park Drive # 200, Junction, Colorado, 81505, United States




