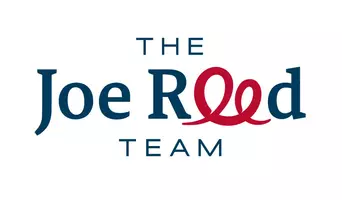$564,000
$589,000
4.2%For more information regarding the value of a property, please contact us for a free consultation.
6 Beds
4 Baths
2,537 SqFt
SOLD DATE : 08/08/2025
Key Details
Sold Price $564,000
Property Type Single Family Home
Sub Type Single Family Residence
Listing Status Sold
Purchase Type For Sale
Square Footage 2,537 sqft
Price per Sqft $222
Subdivision Valley View
MLS Listing ID 20252463
Sold Date 08/08/25
Style Two Story
Bedrooms 6
HOA Fees $106/mo
HOA Y/N true
Year Built 2007
Acres 0.24
Lot Dimensions 52x116x111x143
Property Sub-Type Single Family Residence
Property Description
Nestled in the highly desirable Valley View Subdivision of Battlement Mesa, this unique and spacious home offers an ideal balance of flexibility, privacy, and stunning panoramic views. With 6 bedrooms—2 non-conforming—plus an additional bonus room for gym or office. With 3.5 bathrooms, this home offers over 2,500 square feet of thoughtfully designed living space to suit a wide variety of lifestyles. Whether you're looking for extra bedrooms, multiple home offices, a gym, guest accommodations, extended family space or a creative studio, this layout gives you the freedom to live how you want without compromising space or comfort. The main-floor primary suite provides a private retreat with updated tile and a convenient connection to the open-concept kitchen and dining area, where large windows fill the space with natural light and breathtaking mountain views. The kitchen offers both functionality and beauty, making it easy to entertain or enjoy quiet meals at home. The layout flows naturally, with multiple living areas on separate levels that create ideal zones for both togetherness and relaxation. Downstairs, the fully finished walkout basement expands your living possibilities, featuring two additional rooms perfect for a home office, hobby room, or guest quarters, a full bathroom, and a generous living area that opens directly to the backyard. The outdoor space is a true sanctuary, with mature landscaping, raised garden beds, and peaceful seating areas that create a private, park-like atmosphere. Whether you're sipping your morning coffee or hosting friends, this backyard oasis is designed to be enjoyed year-round. Additional features include fresh interior paint throughout, updated flooring in both the basement and primary bathroom, a new hot water heater installed in 2023, and a $4,000 flooring allowance to help you personalize the space. There's even room for RV or camper parking, adding to the practicality and appeal of this one-of-a-kind property. This home is perfect for growing families, multi-generational living, remote work, or anyone who simply wants extra room to live and breathe. With incredible flexibility, breathtaking views, and an unbeatable location, this Valley View gem truly stands out. Don't miss the opportunity to experience all this home has to offer—schedule your showing today.
Location
State CO
County Garfield
Area Parachute
Direction GPS or Go East on 1st Street. Turn right onto Parachute Avenue. Turn left on Stone Quarry Road. Turn right onto Cliff View Circle.
Rooms
Basement Finished, Partial, Walk-Out Access
Interior
Interior Features Ceiling Fan(s), Kitchen/Dining Combo, Laminate Counters, Main Level Primary, Walk-In Closet(s), Window Treatments
Heating Forced Air
Cooling Central Air
Flooring Carpet, Laminate, Simulated Wood, Tile, Vinyl
Fireplaces Type None
Fireplace false
Window Features Window Coverings
Appliance Dryer, Dishwasher, Electric Oven, Electric Range, Disposal, Microwave, Refrigerator, Washer
Laundry In Garage
Exterior
Exterior Feature Sprinkler/Irrigation
Parking Features Attached, Garage, Garage Door Opener, RV Access/Parking
Garage Spaces 2.0
Fence Full, Privacy
Roof Type Asphalt,Composition
Present Use Residential,Single Family
Street Surface Paved
Handicap Access None
Porch Covered, Deck, Open, Patio
Garage true
Building
Lot Description Landscaped, Mature Trees, Sprinkler System
Faces Northwest
Story 2
Sewer Connected
Water Public
Level or Stories Two
Additional Building Pergola
Structure Type Brick,Wood Siding,Wood Frame
Schools
Elementary Schools Bea Underwood/ Lw St John
Middle Schools Grand Valley
High Schools Grand Valley
Others
HOA Fee Include Common Area Maintenance
Tax ID 2407-181-04-017
Read Less Info
Want to know what your home might be worth? Contact us for a FREE valuation!

Our team is ready to help you sell your home for the highest possible price ASAP
Bought with PROPERTY PROFESSIONALS

"My job is to find and attract mastery-based agents to the office, protect the culture, and make sure everyone is happy! "






