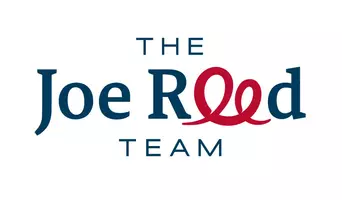$440,000
$449,900
2.2%For more information regarding the value of a property, please contact us for a free consultation.
4 Beds
3 Baths
1,624 SqFt
SOLD DATE : 06/17/2025
Key Details
Sold Price $440,000
Property Type Single Family Home
Sub Type Single Family Residence
Listing Status Sold
Purchase Type For Sale
Square Footage 1,624 sqft
Price per Sqft $270
Subdivision Bear Creek
MLS Listing ID 20251571
Sold Date 06/17/25
Style Two Story
Bedrooms 4
HOA Fees $29/ann
HOA Y/N true
Year Built 2022
Acres 0.13
Lot Dimensions .13 acres
Property Sub-Type Single Family Residence
Property Description
Wow! FOUR bedrooms and THREE bathrooms in this beautiful 1624 square foot home in Bear Creek Subdivision! Primary bedroom en suite is on the Main Floor... which is open concept with large living area, kitchen and dining space. Half bath and laundry, too! Kitchen has granite counters and stainless steel appliances and you're going to love the large panty with stylish (yet functional) barn door. Upstairs are three more bedrooms and full bathroom. Backyard is a blank slate for you to custom design and Seller is offering a $5,000 landscaping allowance to help you envision your new outdoor space!
Location
State CO
County Montrose
Area Montrose City
Direction From US 50 and 6530 Road - head North on 6530 to Angel Trail Street and go Right. Left on Dry Creek, Right on Diamond Hill, Left on Fivemile Creek to the property on the Left. Sign in yard.
Rooms
Basement Crawl Space
Interior
Interior Features Ceiling Fan(s), Granite Counters, Kitchen/Dining Combo, Main Level Primary, Pantry, Walk-In Closet(s)
Heating Forced Air, Natural Gas
Cooling Central Air
Flooring Laminate, Tile
Fireplaces Type None
Fireplace false
Appliance Dryer, Dishwasher, Disposal, Gas Oven, Gas Range, Microwave, Refrigerator, Washer
Laundry In Mud Room
Exterior
Exterior Feature None
Parking Features Attached, Garage, Garage Door Opener
Garage Spaces 2.0
Fence Privacy
Roof Type Asphalt,Composition
Present Use Residential,Single Family
Street Surface Paved
Handicap Access None
Porch None
Garage true
Building
Lot Description Other, See Remarks, Xeriscape
Faces East
Story 2
Sewer Connected
Water Public
Level or Stories Two
Structure Type Stone,Stucco,Wood Frame
Schools
Elementary Schools Johnson
Middle Schools Centennial
High Schools Montrose
Others
HOA Fee Include Common Area Maintenance
Tax ID 3767-154-06-007
Read Less Info
Want to know what your home might be worth? Contact us for a FREE valuation!

Our team is ready to help you sell your home for the highest possible price ASAP
Bought with GRAND JUNCTION AREA REALTOR ASSOC
"My job is to find and attract mastery-based agents to the office, protect the culture, and make sure everyone is happy! "






