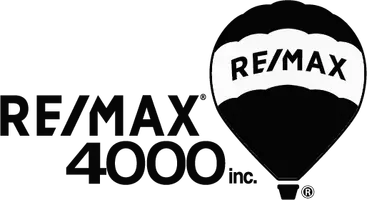$990,000
$1,050,000
5.7%For more information regarding the value of a property, please contact us for a free consultation.
4 Beds
4 Baths
2,656 SqFt
SOLD DATE : 05/27/2025
Key Details
Sold Price $990,000
Property Type Single Family Home
Sub Type Single Family Residence
Listing Status Sold
Purchase Type For Sale
Square Footage 2,656 sqft
Price per Sqft $372
Subdivision Desert Highland
MLS Listing ID 20251663
Sold Date 05/27/25
Style Ranch
Bedrooms 4
HOA Y/N true
Year Built 2023
Acres 1.53
Lot Dimensions Irregular
Property Sub-Type Single Family Residence
Property Description
Luxury meets lifestyle in this custom-built home in scenic Palisade, where vineyard, orchard, and Mt Garfield views create an unforgettable backdrop. Completed in 2023 and set on 1.53 acres, this 2656 sf home features four bedrooms with en-suite bathrooms, offering flexibility and privacy. The seamless open-concept layout flows into a large kitchen with quartz counters, smart appliances, and a spacious walk-in pantry. Step onto the beautiful covered front porch and take in the sweeping views, or enjoy direct access to over 5,000 acres of BLM land just steps away. Conveniences like a 3-car garage with 220 outlet, Ring security, and fire sprinklers pair effortlessly with thoughtful design elements throughout. The low-maintenance yard includes a timed Rainbird sprinkler system and green space. A true blend of comfort, elegance, and adventure!
Location
State CO
County Mesa
Area East Orchard Mesa
Direction From Palisade take Highway 6 east and make a right turn on 38 Road. Follow the road up the hill and around until you come to 36 5/8 Rd. Turn south (left) on 36 5/8 Road and follow the road around the orchards and up the hill past the canal to Desert Highlands Subdivision. Once on Desert Bluff it will be the second home on the left up the drive. See signage.
Rooms
Basement Crawl Space
Interior
Interior Features Ceiling Fan(s), Garden Tub/Roman Tub, Main Level Primary, Pantry, Vaulted Ceiling(s), Walk-In Closet(s), Walk-In Shower, Window Treatments
Heating Forced Air, Natural Gas
Cooling Central Air
Flooring Carpet, Luxury Vinyl, Luxury VinylPlank
Fireplaces Type Gas Log, Living Room
Fireplace true
Window Features Window Coverings
Appliance Dishwasher, Disposal, Gas Oven, Gas Range, Microwave, Refrigerator, Range Hood
Laundry Laundry Room, Washer Hookup, Dryer Hookup
Exterior
Exterior Feature Sprinkler/Irrigation, Other, See Remarks
Parking Features Attached, Garage, Garage Door Opener, RV Access/Parking
Garage Spaces 3.0
Fence Split Rail
Roof Type Asphalt,Composition
Present Use Residential,Single Family
Street Surface Gravel
Handicap Access None, Low Threshold Shower
Porch Covered, Patio
Garage true
Building
Lot Description Adjacent To Public Land, Bluff, Cul-De-Sac, Sprinklers In Front, Landscaped
Faces West
Sewer Septic Tank
Water Public
Structure Type Stone,Stucco,Wood Frame
Schools
Elementary Schools Taylor
Middle Schools Mt Garfield (Mesa County)
High Schools Palisade
Others
HOA Fee Include None
Tax ID 2941-161-01-006
Read Less Info
Want to know what your home might be worth? Contact us for a FREE valuation!

Our team is ready to help you sell your home for the highest possible price ASAP
Bought with GRAND JUNCTION AREA REALTOR ASSOC
"My job is to find and attract mastery-based agents to the office, protect the culture, and make sure everyone is happy! "
120 W Park Drive # 200, Junction, Colorado, 81505, United States






