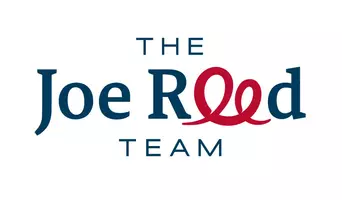$415,000
$424,532
2.2%For more information regarding the value of a property, please contact us for a free consultation.
5 Beds
3 Baths
2,146 SqFt
SOLD DATE : 03/18/2025
Key Details
Sold Price $415,000
Property Type Single Family Home
Sub Type Single Family Residence
Listing Status Sold
Purchase Type For Sale
Square Footage 2,146 sqft
Price per Sqft $193
Subdivision Arrowleaf
MLS Listing ID 20250331
Sold Date 03/18/25
Style Two Story
Bedrooms 5
HOA Fees $4/ann
HOA Y/N true
Year Built 2001
Acres 0.2
Lot Dimensions 90x85x92x95
Property Sub-Type Single Family Residence
Property Description
Discover the Perfect Blend of Space, Comfort, and Convenience! Nestled at the end of a peaceful cul-de-sac street, this exceptionally well-maintained home offers a rare combination of charm, functionality, and modern updates. With 2,146 sq. ft. of living space on a .20 acres lot, this property is a haven of comfort and opportunity. The beautifully landscaped yard is a standout feature, offering mature greenery, a sprawling backyard, and an east-facing patio perfectly shaded for relaxing afternoons and evening gatherings. Two oversized storage sheds and RV parking add versatility and convenience for outdoor enthusiasts or those needing extra storage. Step inside to find a thoughtfully designed layout with an all-tile main level that is as stylish as it is easy to clean. The downstairs features a convenient powder room, a spacious laundry/flex room, and ample living space for entertaining or relaxing. The home has been updated with brand-new energy-efficient windows and a roof with a transferable warranty, ensuring years of worry-free enjoyment. All bedrooms are privately located upstairs, including a large primary suite complete with a private bathroom that provides the perfect retreat. The additional bedrooms are generously sized, offering comfort for family or guests. A rare and desirable whole-house fan enhances energy efficiency and keeps the home cool during warm summer months. This home has been meticulously cared for and updated to meet the needs of modern living, including mature landscaping, ample parking, and a spacious, flexible floor plan that offers room to grow. Whether you're enjoying the peaceful neighborhood, the shaded patio, or the ease of maintenance inside and out, this home delivers the perfect blend of form and function. Don't miss your chance to own this one-of-a-kind property in a quiet, desirable location. Schedule your showing today and see for yourself what makes this home so special!
Location
State CO
County Mesa
Area Clifton
Direction Patterson Road (F Road) to 33 Road. Turn right (South) on 33 Road. Turn right (West) on San Felipe. Turn right (North) on N Mountain Oak Court.
Interior
Interior Features Ceiling Fan(s), Kitchen/Dining Combo, Main Level Primary, Pantry, Walk-In Closet(s), Window Treatments
Heating Baseboard, Hot Water, Natural Gas
Cooling Evaporative Cooling
Flooring Carpet, Tile
Fireplaces Type Gas Log, Living Room
Fireplace true
Window Features Low-Emissivity Windows,Window Coverings
Appliance Dishwasher, Electric Oven, Electric Range, Microwave, Refrigerator
Laundry Laundry Room
Exterior
Exterior Feature Other, Shed, See Remarks, Sprinkler/Irrigation
Parking Features Attached, Garage, Garage Door Opener, RV Access/Parking
Garage Spaces 2.0
Fence Full, Privacy
Roof Type Asphalt,Composition
Present Use Residential
Handicap Access None
Porch Covered, Open, Patio
Garage true
Building
Lot Description Landscaped, Sprinkler System
Faces West
Story 2
Foundation Slab
Sewer Connected
Water Public
Level or Stories Two
Additional Building Outbuilding, Shed(s), Workshop
Structure Type Brick,Vinyl Siding,Wood Frame
Schools
Elementary Schools Rocky Mountain
Middle Schools Grand Mesa
High Schools Palisade
Others
HOA Fee Include Sprinkler
Tax ID 2943-114-60-011
Read Less Info
Want to know what your home might be worth? Contact us for a FREE valuation!

Our team is ready to help you sell your home for the highest possible price ASAP
Bought with RE/MAX 4000, INC
"My job is to find and attract mastery-based agents to the office, protect the culture, and make sure everyone is happy! "






