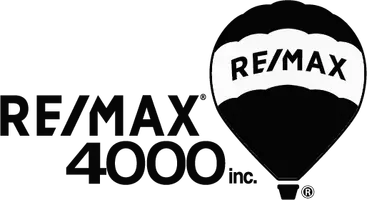$725,000
$715,000
1.4%For more information regarding the value of a property, please contact us for a free consultation.
4 Beds
3 Baths
2,410 SqFt
SOLD DATE : 01/17/2025
Key Details
Sold Price $725,000
Property Type Single Family Home
Sub Type Single Family Residence
Listing Status Sold
Purchase Type For Sale
Square Footage 2,410 sqft
Price per Sqft $300
Subdivision Ruby Canyon
MLS Listing ID 20243619
Sold Date 01/17/25
Style Ranch
Bedrooms 4
HOA Fees $93/qua
HOA Y/N true
Year Built 2021
Acres 2.14
Lot Dimensions 269x344
Property Sub-Type Single Family Residence
Property Description
Welcome to quite country living! This attractive Builders-personalized home was built in 2021 in Ruby Canyon Estates. From the front porch or the back patio, you'll enjoy 360-degree views of every sunrise and sunset. On the main level there are 3 bedrooms and 2 bathrooms, 10' ceilings, all LED lighting, ceiling fans in all rooms, 8' solid wood doors, granite and quartz countertops throughout, soft close cabinets throughout, hot water recirculation pump for instant hot water, spacious master shower, electric fireplace, dual fuel range/oven, large laundry room and multiple storage closets. In the upstairs bonus suite, you'll appreciate the view and the privacy of a large bedroom complete with its own attached full bathroom and walk-in closet. Outside you will find 12' garage ceilings with built in storage and epoxied garage floors, a 14'x20' shed building, ample trailer, boat and RV parking with a dedicated 50-amp RV outlet and designated sewer cleanout, 50-amp hot tub outlet, 400-amp electrical service for your future shop, an in-ground 1,000-gallon propane tank, and a fully fenced, irrigated and landscaped yard, with designated garden area, and full access to the private Lake for homeowners and their guests. There so much more to see with this property to fully appreciate how excellent it is.
Location
State CO
County Mesa
Area Mack
Direction From I-70: take Exit 11 and go North on 6&50, turn West (left) on Old 6&50, turn South (left) on Slickrock Drive, house is on the East (left) side of the street.
Rooms
Basement Crawl Space
Interior
Interior Features Ceiling Fan(s), Dry Bar, Granite Counters, Kitchen/Dining Combo, Main Level Primary, Pantry, Walk-In Closet(s), Walk-In Shower, Programmable Thermostat
Heating Forced Air, Natural Gas
Cooling Central Air
Flooring Carpet, Luxury Vinyl, Luxury VinylPlank
Fireplaces Type Electric, Living Room
Fireplace true
Window Features Low-Emissivity Windows,Window Coverings
Appliance Dishwasher, Disposal, Gas Oven, Gas Range, Microwave, Refrigerator
Laundry Laundry Room
Exterior
Exterior Feature Sprinkler/Irrigation, Shed
Parking Features Attached, Garage, Garage Door Opener
Garage Spaces 3.0
Fence Split Rail, Wire
Roof Type Asphalt,Composition
Present Use Residential
Handicap Access Low Threshold Shower
Porch Covered, Patio
Garage true
Building
Lot Description Sprinklers In Rear, Sprinklers In Front, Landscaped
Faces West
Sewer Septic Tank
Water Public
Additional Building Shed(s)
Structure Type Stone,Stucco,Wood Frame
Schools
Elementary Schools Loma
Middle Schools Fruita
High Schools Fruita Monument
Others
HOA Fee Include Sprinkler
Tax ID 2683-334-09-005
Read Less Info
Want to know what your home might be worth? Contact us for a FREE valuation!

Our team is ready to help you sell your home for the highest possible price ASAP
Bought with STUDT REALTY, LLC/MB
"My job is to find and attract mastery-based agents to the office, protect the culture, and make sure everyone is happy! "
120 W Park Drive # 200, Junction, Colorado, 81505, United States






