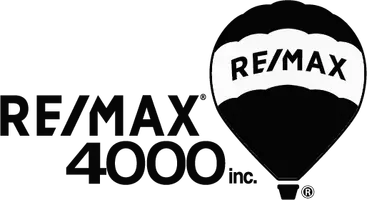$500,000
$499,900
For more information regarding the value of a property, please contact us for a free consultation.
3 Beds
2 Baths
1,656 SqFt
SOLD DATE : 09/18/2024
Key Details
Sold Price $500,000
Property Type Single Family Home
Sub Type Single Family Residence
Listing Status Sold
Purchase Type For Sale
Square Footage 1,656 sqft
Price per Sqft $301
Subdivision Arabesque Subdivision
MLS Listing ID 20243734
Sold Date 09/18/24
Style Ranch
Bedrooms 3
HOA Fees $16/ann
HOA Y/N true
Year Built 2022
Acres 0.14
Lot Dimensions 102X62
Property Sub-Type Single Family Residence
Property Description
Beautiful almost new construction in northeast Grand Junction offers modern sleekness with fine detailing throughout! Stepping into the home, you are greeted with a modern open concept design. The home features durable Luxury vinyl plank flooring through out, a modern gas fireplace, and an upgraded sliding glass door leading to the covered patio. The kitchen features a beautiful full slab granite countertop with excellent storage, backsplash and a super roomy walk in pantry. The shaker style cabinets and stainless steel appliances provide a clean and modern look. Your bedrooms and baths are equally impressive with window coverings, tiled showers with frameless glass enclosures, and modern finishes. The xeriscaped front yard provides a beautiful and low maintenance yard where you can relax. Back yard is a clean canvas that can be design to your specific needs!! Topping everything off is an oversized 3 car garage with an extra garage door that backs to a concrete pad on the back yard, great for toys!!! Adjacent mud room with an upgraded utility sink and washer and dryer included. Many electrical upgrades have been done, extra windows were added during construction, too many upgrades to list. This gorgeous property is a place you will be proud to call home. It won't last long, so schedule your showing today.
Location
State CO
County Mesa
Area Ne Grand Junction
Direction 29 Road north of Patterson, turn east (right) on Arabesque dr then left (north) on Eadin lane, house willl be on your left
Interior
Interior Features Ceiling Fan(s), Granite Counters, Kitchen/Dining Combo, Main Level Primary, Pantry, Vaulted Ceiling(s), Walk-In Closet(s), Walk-In Shower, Programmable Thermostat
Heating Forced Air
Cooling Central Air
Flooring Luxury Vinyl, Luxury VinylPlank, Tile
Fireplaces Type Gas Log, Living Room
Fireplace true
Window Features Window Coverings
Appliance Dryer, Dishwasher, Disposal, Gas Oven, Gas Range, Microwave, Refrigerator, Washer
Laundry In Mud Room, Washer Hookup, Dryer Hookup
Exterior
Exterior Feature Sprinkler/Irrigation
Parking Features Attached, Garage, Garage Door Opener
Garage Spaces 3.0
Fence Vinyl
Roof Type Asphalt,Composition
Present Use Residential
Street Surface Paved
Handicap Access Low Threshold Shower
Porch Covered, Patio
Garage true
Building
Lot Description Sprinklers In Front, Landscaped, Xeriscape
Faces East
Foundation Slab
Sewer Connected
Water Public
Structure Type Stone,Stucco,Wood Frame
Schools
Elementary Schools Thunder Mt
Middle Schools Bookcliff
High Schools Central
Others
HOA Fee Include Common Area Maintenance,Legal/Accounting,Sprinkler
Tax ID 2943-052-10-005
Read Less Info
Want to know what your home might be worth? Contact us for a FREE valuation!

Our team is ready to help you sell your home for the highest possible price ASAP
Bought with RONIN REAL ESTATE PROFESSIONALS ERA POWERED
"My job is to find and attract mastery-based agents to the office, protect the culture, and make sure everyone is happy! "
120 W Park Drive # 200, Junction, Colorado, 81505, United States






