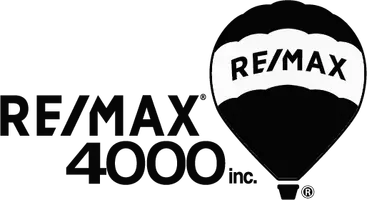$679,000
$685,000
0.9%For more information regarding the value of a property, please contact us for a free consultation.
2 Beds
2 Baths
1,451 SqFt
SOLD DATE : 09/13/2024
Key Details
Sold Price $679,000
Property Type Single Family Home
Sub Type Single Family Residence
Listing Status Sold
Purchase Type For Sale
Square Footage 1,451 sqft
Price per Sqft $467
Subdivision Castle Valley Ranch
MLS Listing ID 20243106
Sold Date 09/13/24
Style Ranch
Bedrooms 2
HOA Fees $5/ann
HOA Y/N true
Year Built 2006
Acres 0.24
Lot Dimensions 72' x 156'
Property Sub-Type Single Family Residence
Property Description
Welcome to this charming ranch-style home, built in 2006, offering 1,451 sq ft of comfortable living space. This residence features 2 bedrooms, 2 bathrooms, plus a office (potential 3rd Bedroom) with stylish barn doors. Enjoy the seamless flow of the open floor plan, connecting the kitchen, dining, and living area, all adorned with beautiful travertine and hardwood flooring. Step outside to the pergola with a Trek deck, perfect for outdoor relaxation, and an area with garden beds. Ceiling fans ensure comfort year-round, while the Senville mini-split system provides efficient heating and cooling. Don't forget the solar panels for energy efficiency and cost savings. Additional features include a laundry room, a spacious 2-car garage, custom white wood blinds throughout. Located across from open space, this home offers a tranquil setting and a sense of privacy. Don't miss out on this exceptional property!
Location
State CO
County Garfield
Area New Castle
Direction Take I -70 to New Castle exit 105, go up hill on Castle Valley Blvd. Turn left on S. Wildhorse take pass Crestone , home on left hand side. See sign
Rooms
Basement Crawl Space
Interior
Interior Features Ceiling Fan(s), Kitchen/Dining Combo, Laminate Counters, Main Level Primary, Pantry, Walk-In Closet(s)
Heating Forced Air, Wall Furnace
Cooling Other, See Remarks
Flooring Hardwood, Tile
Fireplaces Type None
Fireplace false
Window Features Window Coverings
Appliance Dryer, Dishwasher, Disposal, Gas Oven, Gas Range, Microwave, Refrigerator, Washer
Laundry Laundry Room
Exterior
Exterior Feature Sprinkler/Irrigation
Parking Features Attached, Garage, Garage Door Opener
Garage Spaces 2.0
Fence Privacy, Split Rail
Roof Type Asphalt,Composition
Present Use Residential
Handicap Access None
Porch Covered, Patio
Garage true
Building
Lot Description Landscaped, Sprinkler System
Faces North
Sewer Connected
Water Public
Additional Building Pergola
Structure Type Stone,Wood Siding,Wood Frame
Schools
Elementary Schools Kathryn Senor Elementary
Middle Schools Riverside
High Schools Coal Ridge
Others
HOA Fee Include Common Area Maintenance,Legal/Accounting
Tax ID 2123-312-38-007
Read Less Info
Want to know what your home might be worth? Contact us for a FREE valuation!

Our team is ready to help you sell your home for the highest possible price ASAP
Bought with GRAND JUNCTION AREA REALTOR ASSOC
"My job is to find and attract mastery-based agents to the office, protect the culture, and make sure everyone is happy! "
120 W Park Drive # 200, Junction, Colorado, 81505, United States






