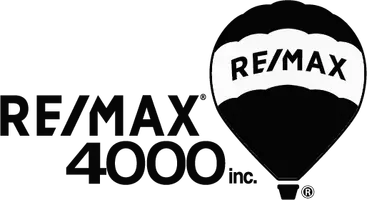$439,000
$439,000
For more information regarding the value of a property, please contact us for a free consultation.
3 Beds
2 Baths
1,984 SqFt
SOLD DATE : 08/09/2024
Key Details
Sold Price $439,000
Property Type Single Family Home
Sub Type Single Family Residence
Listing Status Sold
Purchase Type For Sale
Square Footage 1,984 sqft
Price per Sqft $221
MLS Listing ID 20243087
Sold Date 08/09/24
Style Ranch
Bedrooms 3
HOA Y/N false
Year Built 1965
Acres 3.14
Lot Dimensions 597 x 719 x 430
Property Sub-Type Single Family Residence
Property Description
Enjoy privacy and country living at its best! This 3 bedroom, 2 bath log home is situated on 3.1 acres with mature trees, fenced pastures, abundant wildlife, gorgeous views and is just outside of the town of Mesa, Colorado. The home features vaulted ceilings, a spacious kitchen, an open concept living and dining room, 3 wood burning stoves: one in the living room and in two of the bedrooms, a laundry room, big picture windows and a workshop which could be converted back to a two-car garage. Recent improvements included vinyl plank flooring, SS appliances, new carpet in the bedrooms and a new bathroom. Bring your updating ideas to make this your perfect dream home! The home is on a private well and can be used for fire protection too. Located in one of the most stunning areas on the Western Slope; situated at the base of the Grand Mesa, near Powderhorn Mountain Resort and the Grand Mesa National Forest. Nearby activities include downhill skiing, mountain biking, sledding, cross country skiing & snowmobile on miles of trails, camping, fishing on 300 lakes, rafting, hiking and hunting in GMU 421. Seller is a licensed real estate broker in the State of Colorado. Buyer to verify all information.
Location
State CO
County Mesa
Area Collbran/Mesa/Molina/Vega
Direction I-70 to Exit 49. Hwy 65 12 miles to Mesa. Left on KE Rd at store and Post Office. Continue 2 miles on KE Road. The property will be on the right.
Interior
Interior Features Ceiling Fan(s), Kitchen/Dining Combo, Laminate Counters, Main Level Primary, Vaulted Ceiling(s), Walk-In Shower
Heating Coal, Forced Air, Propane, Wood
Cooling None
Flooring Carpet, Vinyl
Fireplaces Type Living Room, Primary Bedroom, Other, See Remarks, Wood Burning, Wood BurningStove
Fireplace true
Appliance Dryer, Dishwasher, Gas Oven, Gas Range, Refrigerator, Washer
Laundry Washer Hookup, Dryer Hookup
Exterior
Exterior Feature Propane Tank - Owned
Parking Features RV Access/Parking
Fence Full, Partial, Wire
Roof Type Metal
Present Use Residential
Street Surface Gravel,Paved
Handicap Access None, Low Threshold Shower
Porch Open, Patio
Garage false
Building
Lot Description Cleared, Irregular Lot, Landscaped, Mature Trees, Pasture, Wooded, Xeriscape
Faces North
Foundation Stem Wall
Sewer Septic Tank
Water Private, Well
Additional Building Workshop
Structure Type Wood Siding,Wood Frame
Schools
Elementary Schools Plateau Valley
Middle Schools Plateau Valley
High Schools Plateau Valley
Others
HOA Fee Include None
Tax ID 2713-223-00-737
Horse Property true
Read Less Info
Want to know what your home might be worth? Contact us for a FREE valuation!

Our team is ready to help you sell your home for the highest possible price ASAP
Bought with HOMESMART REALTY PARTNERS
"My job is to find and attract mastery-based agents to the office, protect the culture, and make sure everyone is happy! "
120 W Park Drive # 200, Junction, Colorado, 81505, United States






