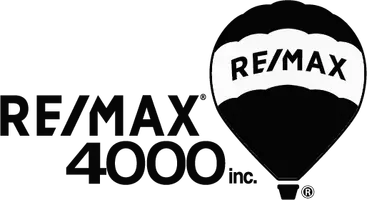$907,900
$899,900
0.9%For more information regarding the value of a property, please contact us for a free consultation.
5 Beds
4 Baths
3,007 SqFt
SOLD DATE : 08/08/2024
Key Details
Sold Price $907,900
Property Type Single Family Home
Sub Type Single Family Residence
Listing Status Sold
Purchase Type For Sale
Square Footage 3,007 sqft
Price per Sqft $301
Subdivision Highlander Subdivision
MLS Listing ID 20234229
Sold Date 08/08/24
Style Two Story
Bedrooms 5
HOA Y/N true
Year Built 2023
Acres 0.17
Lot Dimensions 73x100
Property Sub-Type Single Family Residence
Property Description
SO MUCH SPACE! This home will accommodate a large active family starting with the 5', custom made, eye catching, pivot doors that leads you through the 19' towering foyer. Living room has vaulted ceilings with 3 wood beams and a floor to ceiling stone gas fireplace. All this opens to a dream kitchen that is fully equipped with a 6 burner ZLINE gas/range oven with a range hood, farm sink, a 9' long island, ZLINE refrigerator, dishwasher, and built-in microwave drawer, plus built in wine rack, and a large pantry with built-in cabinets, quartz countertops, and extra shelving. The master bedroom is on the main level with tray ceiling, double-head shower, and walk-in closet, plus access to the laundry room. Extra washer/dryer area upstairs where there is 3 bedrooms (2 with walk-in closets), 1+3/4 bath, and a family room. 5th bedroom is on the main level with a full bath - could be an office/den. Beautiful views of Grand Mesa and Mt Garfield, and so close to all the city conveniences and hospital. Every detail describes perfection and location is prime.
Location
State CO
County Mesa
Area North Grand Junction
Direction Take 12th Street and turn West on G Road, to Horizon Glen Drive, to property.
Interior
Interior Features Ceiling Fan(s), Kitchen/Dining Combo, Main Level Primary, Pantry, Vaulted Ceiling(s), Walk-In Closet(s), Walk-In Shower
Heating Forced Air, Natural Gas
Cooling Central Air
Flooring Carpet, Hardwood, Tile
Fireplaces Type Gas Log, Living Room
Fireplace true
Appliance Dishwasher, Disposal, Gas Oven, Gas Range, Microwave, Refrigerator, Range Hood
Laundry In Mud Room
Exterior
Exterior Feature Sprinkler/Irrigation
Parking Features Attached, Garage, Garage Door Opener
Garage Spaces 3.0
Fence Privacy, Vinyl
Roof Type Asphalt,Composition,Metal
Present Use Residential
Street Surface Paved
Handicap Access None, Low Threshold Shower
Porch Covered, Patio
Garage true
Building
Lot Description Sprinklers In Front, Landscaped
Faces West
Story 2
Foundation Stem Wall
Sewer Connected
Water Public
Level or Stories Two
Structure Type Stone,Stucco,Wood Siding,Wood Frame
Schools
Elementary Schools Tope
Middle Schools West
High Schools Grand Junction
Others
HOA Fee Include Common Area Maintenance
Tax ID 2945-021-39-016
Read Less Info
Want to know what your home might be worth? Contact us for a FREE valuation!

Our team is ready to help you sell your home for the highest possible price ASAP
Bought with RIVER CITY REAL ESTATE, LLC
"My job is to find and attract mastery-based agents to the office, protect the culture, and make sure everyone is happy! "
120 W Park Drive # 200, Junction, Colorado, 81505, United States






