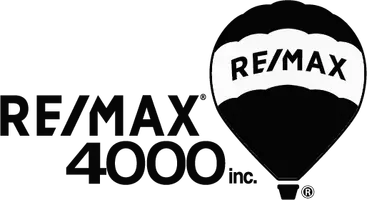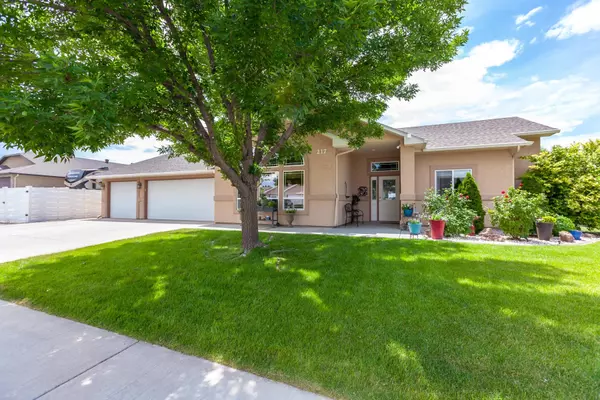$525,000
$532,000
1.3%For more information regarding the value of a property, please contact us for a free consultation.
4 Beds
2 Baths
1,923 SqFt
SOLD DATE : 07/26/2024
Key Details
Sold Price $525,000
Property Type Single Family Home
Sub Type Single Family Residence
Listing Status Sold
Purchase Type For Sale
Square Footage 1,923 sqft
Price per Sqft $273
Subdivision Granite Springs
MLS Listing ID 20242576
Sold Date 07/26/24
Style Ranch
Bedrooms 4
HOA Fees $16/ann
HOA Y/N true
Year Built 2007
Acres 0.26
Lot Dimensions 130x80
Property Sub-Type Single Family Residence
Property Description
Welcome to this immaculate home in Granite Springs! This stunning 4-bed, 2-bath stucco house includes vaulted ceilings and a thoughtfully designed split floor plan. Upon entering, you're greeted by a foyer and welcoming living area with a gas fireplace. The kitchen, the heart of any home, is equipped with modern appliances, ample counter/storage space, breakfast bar, and stunning granite counters. The primary suite is a retreat with a generous layout, a huge walk-in closet, and an updated en-suite bathroom with soaker tub and walk-in shower. The remaining three bedrooms are strategically placed on the opposite side of the house, ensuring privacy for all family members or guests. But that's not all. This home comes with an abundance of RV parking, allowing you to easily accommodate your camper, recreational vehicles & appeal to any outdoor enthusiast! Or welcome guests traveling with their RV. There is a 12x20 shed with roll up door & electricity for storage or a workshop. Also, a covered patio, privacy fence, drip system, sprinklers and mature landscaping. As a bonus the seller is willing to pay off solar panels for your future use and lower that electric bill while enjoying the central air!!
Location
State CO
County Mesa
Area Orchard Mesa
Direction From 29 Road head south to OM, Turn West on Granite Parkway, South on Basalt, property is on the West
Interior
Interior Features Ceiling Fan(s), Granite Counters, Kitchen/Dining Combo, Main Level Primary, Vaulted Ceiling(s), Walk-In Closet(s), Walk-In Shower, Programmable Thermostat
Heating Forced Air
Cooling Central Air
Flooring Carpet, Luxury Vinyl, Luxury VinylPlank, Tile
Fireplaces Type Family Room, Gas Log
Fireplace true
Window Features Window Coverings
Appliance Dishwasher, Disposal, Gas Oven, Gas Range, Microwave, Refrigerator
Laundry Laundry Room, Washer Hookup, Dryer Hookup
Exterior
Exterior Feature Shed, Sprinkler/Irrigation
Parking Features Attached, Garage, Garage Door Opener, RV Access/Parking
Garage Spaces 3.0
Fence Privacy
Roof Type Asphalt,Composition
Present Use Residential
Street Surface Paved
Handicap Access Accessible Doors, Accessible Hallway(s), Low Threshold Shower
Porch Covered, Patio
Garage true
Building
Lot Description Corner Lot, Landscaped, Mature Trees, Sprinkler System
Faces East
Foundation Slab
Sewer Connected
Water Public
Additional Building Shed(s), Workshop
Structure Type Stucco,Wood Frame
Schools
Elementary Schools Mesa View
Middle Schools Orchard Mesa
High Schools Central
Others
HOA Fee Include Sprinkler
Tax ID 2943-304-90-001
Read Less Info
Want to know what your home might be worth? Contact us for a FREE valuation!

Our team is ready to help you sell your home for the highest possible price ASAP
Bought with CRAVEN REALTY
"My job is to find and attract mastery-based agents to the office, protect the culture, and make sure everyone is happy! "
120 W Park Drive # 200, Junction, Colorado, 81505, United States






