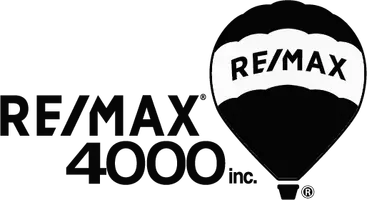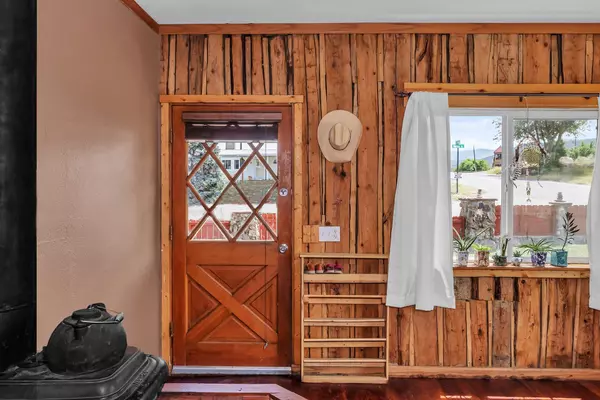$295,000
$314,900
6.3%For more information regarding the value of a property, please contact us for a free consultation.
2 Beds
1 Bath
981 SqFt
SOLD DATE : 07/31/2024
Key Details
Sold Price $295,000
Property Type Single Family Home
Sub Type Single Family Residence
Listing Status Sold
Purchase Type For Sale
Square Footage 981 sqft
Price per Sqft $300
Subdivision Mesa - Town
MLS Listing ID 20242691
Sold Date 07/31/24
Style Two Story
Bedrooms 2
HOA Y/N false
Year Built 1904
Acres 0.27
Lot Dimensions 125x97
Property Sub-Type Single Family Residence
Property Description
Super cute and cozy 2 bed 1 bath with a 2 car detached shop/garage sitting on a very large lot of .27 of an acre. Great kitchen with an island, hardwood flooring throughout most of home, double pane vinyl windows. Floor furnace as well as a pot belly wood burning stove, so you will never be cold. Huge walk in closet in 2nd bedroom. Claw tub with shower head, New roof installed and added more insulation in 2023. Detached shop/garage has a metal roof, flooring is concrete just installed a new GE electric panel in the detached shop. RV parking with sewer dump and a shed in the backyard. Lot's of raised planters for all you green thumbs out there. Black Hills put a new gas line in 2022/2023. Seller says it is a quiet neighborhood and a great community. Walking distance to the park and Community Center, Post Office and a small store. School bus stop right in front of property. Views are amazing! 8 miles from Powderhorn Would make a great Airbnb, VRBO or just a great single family home. Roads up to the Mesa are plowed as needed in the winter. It is only 12 miles from I-70 to the property. Come Join Me For An OPEN HOUSE Sunday June 23rd 11-4.
Location
State CO
County Mesa
Area Collbran/Mesa/Molina/Vega
Direction I-70 and Grand Mesa turn off (Hwy 65). (About 11 miles) turn right on KE Street. right on Mesa Street.
Rooms
Basement Crawl Space
Interior
Interior Features Ceiling Fan(s), Kitchen/Dining Combo, Laminate Counters, Main Level Primary, Walk-In Closet(s)
Heating Coal, Forced Air, Floor Furnace, Natural Gas, Wood
Cooling Central Air
Flooring Carpet, Hardwood
Fireplaces Type Living Room, Wood Burning Stove
Fireplace true
Window Features Window Coverings
Appliance Dryer, Dishwasher, Electric Cooktop, Electric Oven, Electric Range, Microwave, Refrigerator, Washer
Laundry In Mud Room, Washer Hookup, Dryer Hookup
Exterior
Exterior Feature Other, RV Hookup, Shed, See Remarks, Workshop
Parking Features Detached, Garage, Garage Door Opener, RV Access/Parking
Garage Spaces 2.0
Fence Chain Link, Picket
Roof Type Asphalt,Composition,Metal
Present Use Residential
Street Surface Paved
Handicap Access None
Porch Covered, None, Patio
Garage true
Building
Lot Description Corner Lot, Landscaped
Faces East
Story 2
Sewer Connected
Water Public
Level or Stories Two
Additional Building Outbuilding, Shed(s), Workshop
Structure Type Wood Siding,Wood Frame
Schools
Elementary Schools Plateau Valley
Middle Schools Plateau Valley
High Schools Plateau Valley
Others
HOA Fee Include None
Tax ID 2713-301-02-006
Read Less Info
Want to know what your home might be worth? Contact us for a FREE valuation!

Our team is ready to help you sell your home for the highest possible price ASAP
Bought with FISHER & ASSOCIATES LTD
"My job is to find and attract mastery-based agents to the office, protect the culture, and make sure everyone is happy! "
120 W Park Drive # 200, Junction, Colorado, 81505, United States






