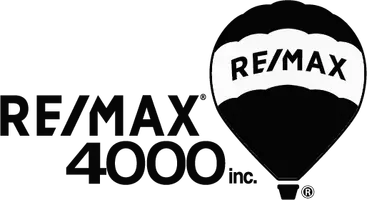$1,100,000
$1,100,000
For more information regarding the value of a property, please contact us for a free consultation.
4 Beds
4 Baths
4,298 SqFt
SOLD DATE : 07/03/2024
Key Details
Sold Price $1,100,000
Property Type Single Family Home
Sub Type Single Family Residence
Listing Status Sold
Purchase Type For Sale
Square Footage 4,298 sqft
Price per Sqft $255
MLS Listing ID 20241069
Sold Date 07/03/24
Style Three Story
Bedrooms 4
HOA Y/N false
Year Built 2004
Acres 21.64
Lot Dimensions Irregular
Property Sub-Type Single Family Residence
Property Description
Drive quiet country roads to this stunning 3 story home that includes a fully finished basement. 4,298 square foot with 4 bedrooms, an office, 3 1/2 bathrooms, wine cellar room, storage sheds, chicken coop, on 21+ acres of cross fenced pastures with water rights, gorgeous landscaping with sprinklers, and a pond for water activities. Step into the well-designed floor plan offering a flow to gracious living in every room. The beautiful color scheme with dark trim accents, granite countertops, ornate light fixtures, multiple fireplaces, vaulted ceilings, large windows with blinds for natural light and warmth, tile, oak hardwood and brand new carpet all add to the beauty for cozy country living for family, retirement, getaway or entertaining guests. Fix meals or snacks in the Chef's kitchen with state of the art appliances, breakfast bar and dining area. Adjoining spacious, laundry room with sink and counter. French doors open to a large deck with stunning mountain and valley views. Easy, year round access with county maintained graveled road leads to this parcel. Attached 28X30, 2 car garage with concrete parking pad and plenty of room for additional RV parking. Forced air heat, central air conditioning, well and water softener. This property is fully fenced and comes with 22 shares of Vega Reservoir water. A great location within minutes to the town of Mesa and a short drive to Powderhorn Ski Resort, Grand Mesa National Forest and all the other outdoor recreation Colorado provides.
Location
State CO
County Mesa
Area Collbran/Mesa/Molina/Vega
Direction From Highway 65 at Mesa, turn right onto KE Rd, slight right onto 46 6/10 Rd. Driveway is on the left.
Rooms
Basement Full, Finished, Concrete
Interior
Interior Features Ceiling Fan(s), Kitchen/Dining Combo, Main Level Primary, Pantry, Vaulted Ceiling(s), Walk-In Closet(s), Walk-In Shower
Heating Forced Air, Propane
Cooling Central Air
Flooring Carpet, Tile, Wood
Fireplaces Type Family Room, Gas Log, Living Room, Primary Bedroom, Wood Burning
Fireplace true
Window Features Window Coverings
Appliance Dishwasher, Gas Oven, Gas Range, Microwave, Refrigerator, Water Softener Owned
Laundry Washer Hookup, Dryer Hookup
Exterior
Exterior Feature Hot Tub/Spa, Sprinkler/Irrigation, Shed
Parking Features Attached, Garage, Garage Door Opener, RV Access/Parking
Garage Spaces 2.0
Fence Cross Fenced, Full, Other, Split Rail, See Remarks
Roof Type Metal
Present Use Agricultural
Street Surface Gravel
Handicap Access None, Low Threshold Shower
Porch Covered, Deck, Open
Garage true
Building
Lot Description Sprinklers In Front, Landscaped, Mature Trees, Pasture, Pond
Faces East
Foundation Basement
Sewer Septic Tank
Water Private, Well
Level or Stories Three Or More
Additional Building Corral(s), Outbuilding, Stable(s), Shed(s)
Structure Type Wood Siding,Wood Frame
Schools
Elementary Schools Plateau Valley
Middle Schools Plateau Valley
High Schools Plateau Valley
Others
HOA Fee Include None
Tax ID 2711-231-00-216
Horse Property true
Read Less Info
Want to know what your home might be worth? Contact us for a FREE valuation!

Our team is ready to help you sell your home for the highest possible price ASAP
Bought with THE CHRISTI REECE GROUP
"My job is to find and attract mastery-based agents to the office, protect the culture, and make sure everyone is happy! "
120 W Park Drive # 200, Junction, Colorado, 81505, United States






