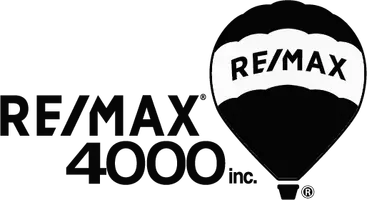$794,500
$799,500
0.6%For more information regarding the value of a property, please contact us for a free consultation.
4 Beds
3 Baths
2,450 SqFt
SOLD DATE : 03/22/2024
Key Details
Sold Price $794,500
Property Type Single Family Home
Sub Type Single Family Residence
Listing Status Sold
Purchase Type For Sale
Square Footage 2,450 sqft
Price per Sqft $324
Subdivision Aspen Valley Estates North
MLS Listing ID 20233876
Sold Date 03/22/24
Style Ranch
Bedrooms 4
HOA Y/N true
Year Built 2023
Acres 0.19
Lot Dimensions 88.57 X 92.14
Property Sub-Type Single Family Residence
Property Description
Brand new construction in one of Grand Junctions newest Aspen Valley Estate North Subdivision. This modern craftsmen style home is exceptionally designed with distinction, starting with a 5' solid wood pivot front door, with wide 10' ceiling foyer that leads you directly to the living room, with white stone gas fireplace accented by custom stained shelving. Living and dining room ceiling transitions to 10'6" tray ceiling with open concept to a jaw dropping kitchen featuring a 48" Zline gas range with black hood, accented by gold, along with Zline refrigerator, dishwasher, and built in microwave drawer, PLUS a wine cooler in a separate full length set of cabinets against the wall. All cabinets are Knotty Maple throughout the home. Large quartz island, designed for people who like to entertain, plus a walk-in pantry. Primary Suite also has a tray ceiling, lots of light, situated for privacy and has double vanities, stand alone tub, walk-in closet and walk-in shower with double shower heads. 4th bedroom has it's own 3/4 bath, so would work well for guest or in-law. Front yard is all landscaped and there is a 6' tan vinyl fence around the perimeter already installed. Now ready for immediate occupancy.
Location
State CO
County Mesa
Area North Grand Junction
Direction Enter through Aspen Valley Estate off of Brush Creek, or take 25 Rd North of G to G 3/8 Rd, then turn East to Falling Leaf Street, and turn right to property.
Interior
Interior Features Ceiling Fan(s), Kitchen/Dining Combo, Main Level Primary, Walk-In Closet(s), Walk-In Shower
Heating Forced Air, Natural Gas
Cooling Central Air
Flooring Carpet, Hardwood, Tile
Fireplaces Type Gas Log, Living Room
Fireplace true
Appliance Disposal, Gas Oven, Gas Range, Microwave, Refrigerator, Range Hood, Water Softener Rented
Laundry In Mud Room
Exterior
Exterior Feature Sprinkler/Irrigation, None
Parking Features Attached, Garage, Garage Door Opener
Garage Spaces 3.0
Fence Privacy
Roof Type Asphalt,Composition
Present Use Residential
Street Surface Paved
Handicap Access None, Low Threshold Shower
Porch Other, See Remarks
Garage true
Building
Lot Description Sprinklers In Front, Landscaped
Faces South
Foundation Slab
Sewer Connected
Water Public
Structure Type Other,Stone,See Remarks,Stucco,Wood Frame
Schools
Elementary Schools Appleton
Middle Schools Redlands
High Schools Grand Junction
Others
HOA Fee Include Common Area Maintenance
Tax ID 2701-343-41-026
Read Less Info
Want to know what your home might be worth? Contact us for a FREE valuation!

Our team is ready to help you sell your home for the highest possible price ASAP
Bought with RE/MAX 4000, INC
"My job is to find and attract mastery-based agents to the office, protect the culture, and make sure everyone is happy! "
120 W Park Drive # 200, Junction, Colorado, 81505, United States






