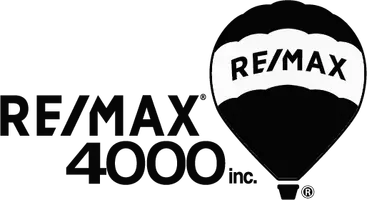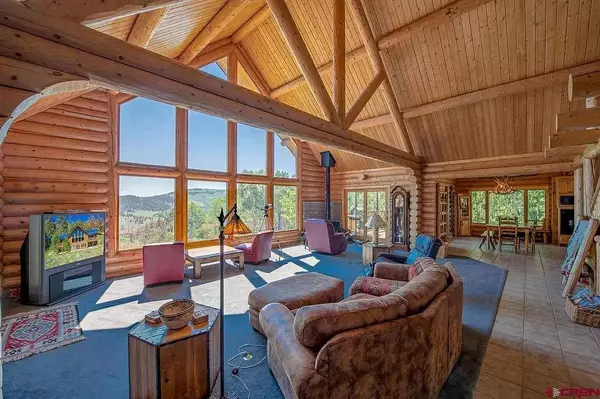$742,825
$742,825
For more information regarding the value of a property, please contact us for a free consultation.
3 Beds
3 Baths
3,840 SqFt
SOLD DATE : 03/18/2024
Key Details
Sold Price $742,825
Property Type Single Family Home
Sub Type Single Family Residence
Listing Status Sold
Purchase Type For Sale
Square Footage 3,840 sqft
Price per Sqft $193
Subdivision High Country
MLS Listing ID 20240080
Sold Date 03/18/24
Style Ranch,Three Story
Bedrooms 3
HOA Fees $50/ann
HOA Y/N true
Year Built 2003
Acres 35.7
Lot Dimensions Irregular
Property Description
Situated above 9400 feet on over 35 acres, this custom log home is bordered by BLM and offers picturesque views of the surrounding Colorado mountains and Gunnison valley. Every level of the home and every space is graced with a wall of windows bathing every room in warm natural sunlight. The home’s main level presents a spacious kitchen and dining area along with an open living space warmed by a wood stove. The primary suite offers privacy and luxury – enjoy your own balcony to take in the morning sunrises or evening sunsets. A powder room along with a laundry room and oversized balcony off the dining room round out the main floor. The home further features a loft which can be utilized as additional sleeping quarters or as an office and library space. The walk out basement provides two more generously-sized bedrooms, a bathroom, and plentiful space for a family game room. HOA dues cover the road plowing from the subdivision to the paved road. Buyer may plow their drive and work with the current service provider for any additional plowing for winter access. If you’re looking for your own slice of Colorado paradise, this off-grid beauty with well, septic, and solar all within a 16-mile drive to Gunnison could be it!
Location
State CO
County Gunnison
Area Gunnison
Direction West on Highway 50. Left on CR 38. Turns into Gold Basin Road. Take a left at fork to CR GYY. Take a right at fork at the subdivision stop sign at CR 6YY. Take a right at fork at CR 6UU.
Rooms
Basement Full, Sump Pump
Interior
Interior Features Ceiling Fan(s), Garden Tub/Roman Tub, Kitchen/Dining Combo, Main Level Primary, Other, Pantry, See Remarks, Vaulted Ceiling(s), Walk-In Closet(s), Walk-In Shower
Heating Active Solar, Forced Air, Propane, Passive Solar
Cooling None
Flooring Carpet, Tile
Fireplaces Type Free Standing, Living Room, Wood Burning Stove
Equipment Satellite Dish
Fireplace true
Window Features Window Coverings
Appliance Dryer, Dishwasher, Electric Oven, Electric Range, Gas Cooktop, Disposal, Microwave, Refrigerator, Water Purifier, Washer
Laundry Laundry Room, Washer Hookup, Dryer Hookup
Exterior
Exterior Feature Other, Shed, See Remarks
Parking Features Detached, Garage, RV Access/Parking
Garage Spaces 2.0
Fence Full
Roof Type Metal
Present Use Residential
Street Surface Dirt
Handicap Access Low Threshold Shower
Porch Covered, Deck, Open
Garage true
Building
Lot Description Adjacent To Public Land, None, Off Grid, Other, See Remarks, Wooded
Faces West
Foundation Stem Wall
Sewer Septic Tank
Water Private, Well
Level or Stories Three Or More
Additional Building Outbuilding, Shed(s)
Structure Type Log,Other,See Remarks,Wood Siding
Schools
Elementary Schools Open Enrollment
Middle Schools Open Enrollement
High Schools Open Enrollment
Others
HOA Fee Include Other,Road Maintenance,See Remarks
Tax ID 3973-322-00-58
Read Less Info
Want to know what your home might be worth? Contact us for a FREE valuation!

Our team is ready to help you sell your home for the highest possible price ASAP
Bought with RE/MAX 4000, INC

"My job is to find and attract mastery-based agents to the office, protect the culture, and make sure everyone is happy! "
120 W Park Drive # 200, Junction, Colorado, 81505, United States






