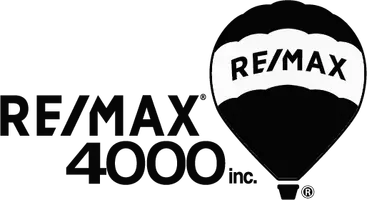$453,000
$455,000
0.4%For more information regarding the value of a property, please contact us for a free consultation.
3 Beds
2 Baths
1,868 SqFt
SOLD DATE : 01/10/2024
Key Details
Sold Price $453,000
Property Type Single Family Home
Sub Type Single Family Residence
Listing Status Sold
Purchase Type For Sale
Square Footage 1,868 sqft
Price per Sqft $242
Subdivision Forrest Estates Filing 1 And 2
MLS Listing ID 20234914
Sold Date 01/10/24
Style Ranch
Bedrooms 3
HOA Fees $6/ann
HOA Y/N true
Year Built 2007
Lot Dimensions 75x103
Property Sub-Type Single Family Residence
Property Description
Great rancher within 10 minutes of St. Mary's Hospital with 3 bedrooms & office/den and a 3 car garage. Open floor plan with split bedrooms, vaulted ceilings in kitchen and great room and formal dining room. Open kitchen, pantry and bar. Kitchen appliances include refrigerator, electric range, built-in microwave, dishwasher, and disposal. Irrigation pump and system included. 10x16 covered patio with view of Grand Mesa. All information, including measurements & square footage, should be verified by buyer(s).
Location
State CO
County Mesa
Area Ne Grand Junction
Direction Patterson Road to Partness Dr, Right onto F 1/4 Rd. Left onto Sneddon Place, Right on to Whitney. Property is on the left at the end of the street before the corner.
Interior
Interior Features Ceiling Fan(s), Separate/Formal Dining Room, Jetted Tub, Main Level Primary, Pantry, Vaulted Ceiling(s), Walk-In Closet(s), Programmable Thermostat
Heating Forced Air
Cooling Central Air
Flooring Carpet, Tile
Fireplaces Type None
Fireplace false
Window Features Low Emissivity Windows,Window Coverings
Appliance Dishwasher, Electric Oven, Electric Range, Disposal, Microwave, Refrigerator
Laundry Washer Hookup, Dryer Hookup
Exterior
Exterior Feature Sprinkler/Irrigation
Parking Features Attached, Garage
Garage Spaces 3.0
Fence Full, Privacy
Roof Type Asphalt,Composition
Present Use Residential
Street Surface Paved
Handicap Access None
Porch Covered, Patio
Garage true
Building
Lot Description Sprinklers In Rear, Sprinklers In Front, Landscaped
Faces South
Foundation Slab
Sewer Connected
Water Public
Structure Type Stucco,Wood Frame
Schools
Elementary Schools Thunder Mt
Middle Schools Bookcliff
High Schools Central
Others
HOA Fee Include Common Area Maintenance,Sprinkler
Tax ID 2943-053-89-016
Read Less Info
Want to know what your home might be worth? Contact us for a FREE valuation!

Our team is ready to help you sell your home for the highest possible price ASAP
Bought with RE/MAX 4000, INC
"My job is to find and attract mastery-based agents to the office, protect the culture, and make sure everyone is happy! "
120 W Park Drive # 200, Junction, Colorado, 81505, United States




