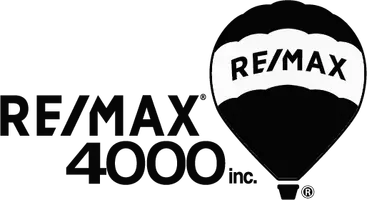$424,000
$419,900
1.0%For more information regarding the value of a property, please contact us for a free consultation.
3 Beds
2 Baths
1,664 SqFt
SOLD DATE : 11/29/2023
Key Details
Sold Price $424,000
Property Type Single Family Home
Sub Type Single Family Residence
Listing Status Sold
Purchase Type For Sale
Square Footage 1,664 sqft
Price per Sqft $254
Subdivision Arabesque Subdivision
MLS Listing ID 20233007
Sold Date 11/29/23
Style Ranch
Bedrooms 3
HOA Fees $16/ann
HOA Y/N true
Year Built 2023
Acres 0.12
Lot Dimensions 55'x11'
Property Sub-Type Single Family Residence
Property Description
GORGEOUS new construction in Arabesque subdivision by On Track Builders! This stylish floor plan features an open and inviting layout with plenty of natural light adding a cheerful element to the sophisticated space! As you enter the front covered entry, you're ushered into the vaulted great room with plenty of windows that showcase the amazing view of Mount Garfield from your backyard! Open concept kitchen that offers plenty of upgraded cabinet storage, spacious pantry space and upgraded stainless appliances! Two bedrooms on the north side of the home feature walk-in closets and share a full bath, which boasts custom tile accents and upgraded vanity and fixtures! Desirable split floor plan puts the primary bedroom secluded on the south side of the home, that created a more relaxing and comfortable feel! Adjacent laundry room for convenience! Primary suite offers oversized walk-in closet and en-suite bathroom with dual vanities, freestanding tub and large walk-in shower! Great location near all area amenities, including grocery, restaurants and medical facilities, and just a short trip into town via Patterson! Seller will offer a Landscaping credit of $5,000 on an offer of $439,000!
Location
State CO
County Mesa
Area Ne Grand Junction
Direction Patterson Road to 29 Road, north on 29 Road, right (east) on Arabesque Drive, left (north) on Anela Lane to property on left (north) side of the street.
Interior
Interior Features Granite Counters, Kitchen/Dining Combo, Main Level Primary, Pantry, Walk-In Closet(s), Walk-In Shower, Programmable Thermostat
Heating Forced Air, Natural Gas
Cooling Central Air
Flooring Carpet, Luxury Vinyl Plank, Tile
Fireplaces Type None
Fireplace false
Appliance Dishwasher, Electric Oven, Electric Range, Disposal, Microwave
Laundry Laundry Room
Exterior
Exterior Feature None
Parking Features Attached, Garage, Garage Door Opener
Garage Spaces 2.0
Fence Partial, Vinyl
Roof Type Asphalt,Composition
Present Use Residential
Street Surface Paved
Handicap Access None, Low Threshold Shower
Porch Covered, Open, Patio
Garage true
Building
Lot Description None
Faces East
Foundation Slab
Sewer Connected
Water Public
Structure Type Stone,Wood Siding,Wood Frame
Schools
Elementary Schools Thunder Mt
Middle Schools Bookcliff
High Schools Central
Others
HOA Fee Include Sprinkler
Tax ID 2943-052-12-020
Read Less Info
Want to know what your home might be worth? Contact us for a FREE valuation!

Our team is ready to help you sell your home for the highest possible price ASAP
Bought with RE/MAX 4000, INC
"My job is to find and attract mastery-based agents to the office, protect the culture, and make sure everyone is happy! "
120 W Park Drive # 200, Junction, Colorado, 81505, United States






