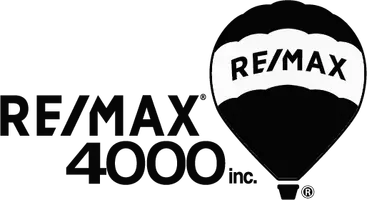$549,900
$536,900
2.4%For more information regarding the value of a property, please contact us for a free consultation.
3 Beds
2 Baths
1,568 SqFt
SOLD DATE : 11/03/2023
Key Details
Sold Price $549,900
Property Type Single Family Home
Sub Type Single Family Residence
Listing Status Sold
Purchase Type For Sale
Square Footage 1,568 sqft
Price per Sqft $350
Subdivision Belle Vista
MLS Listing ID 20232736
Sold Date 11/03/23
Style Ranch
Bedrooms 3
HOA Fees $16/ann
HOA Y/N true
Year Built 2023
Acres 0.17
Lot Dimensions 68' x 110'
Property Sub-Type Single Family Residence
Property Description
Brand new, beautiful new construction Ranch Style home located in a quiet cul-de-sac in Silt, CO! 3 good sized bedrooms, 2 full bathrooms and 1568 sq ft with a 2 car garage. You'll enjoy open and easy living in the Castello floorplan with spacious kitchen with large pantry, peninsula/seating area, granite counters and soft close cabinets. Open living room with lots of windows to bring in that beautiful Colorado sunshine! Pass by the dining nook on the way to the bedrooms and access to the back patio. Main living areas are finished in a luxury vinyl plank flooring with carpet in the bedrooms. A trendy barn door in the Master Suite, and a large walk-in closet. Photos are renderings and drawings of the final product and may not reflect exact finishes. Call for details. Estimated completion September 2023.
Location
State CO
County Garfield
Area Silt
Direction From I70 Silt exit, at the traffic circle take the 1st exit onto Hwy 6, follow to the next traffic circle and take the 3rd exit onto N Overo Blvd. Turn left onto W Sabino, the property is on the W corner of Tobiano and Sabino.
Rooms
Basement Crawl Space
Interior
Interior Features Ceiling Fan(s), Granite Counters, Kitchen/Dining Combo, Laminate Counters, Main Level Primary, Pantry, Vaulted Ceiling(s), Walk-In Closet(s), Walk-In Shower
Heating Forced Air, Natural Gas
Cooling Central Air
Flooring Carpet, Luxury Vinyl Plank, Tile
Fireplaces Type None
Fireplace false
Appliance Dishwasher, Disposal, Gas Oven, Gas Range, Microwave
Laundry In Mud Room
Exterior
Exterior Feature None
Parking Features Attached, Garage, Garage Door Opener
Garage Spaces 2.0
Fence None
Roof Type Asphalt,Composition
Present Use Residential
Street Surface Paved
Handicap Access Low Threshold Shower
Porch Covered, Patio
Garage true
Building
Lot Description Corner Lot, None
Faces East
Foundation Stem Wall
Sewer Connected
Water Public
Structure Type Stone,Stucco,Wood Siding,Wood Frame
Schools
Elementary Schools Catcus Valley
Middle Schools Silt
High Schools Silt
Others
HOA Fee Include Common Area Maintenance
Tax ID 2179-112-04-044
Read Less Info
Want to know what your home might be worth? Contact us for a FREE valuation!

Our team is ready to help you sell your home for the highest possible price ASAP
Bought with GRAND JUNCTION AREA REALTOR ASSOC
"My job is to find and attract mastery-based agents to the office, protect the culture, and make sure everyone is happy! "
120 W Park Drive # 200, Junction, Colorado, 81505, United States






