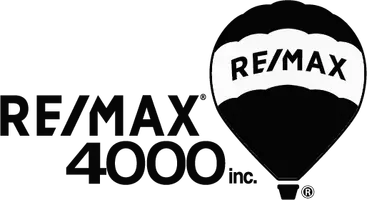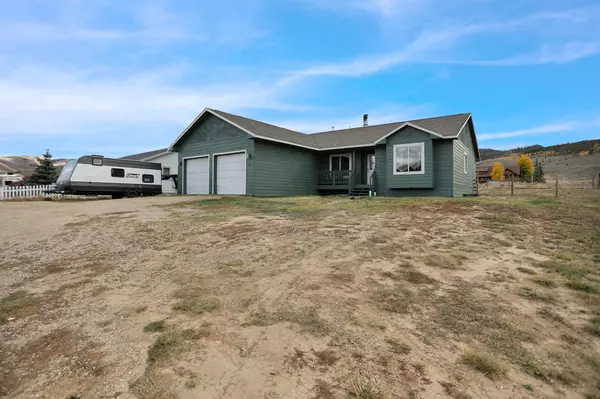$570,000
$560,000
1.8%For more information regarding the value of a property, please contact us for a free consultation.
4 Beds
2 Baths
1,608 SqFt
SOLD DATE : 10/30/2023
Key Details
Sold Price $570,000
Property Type Single Family Home
Sub Type Single Family Residence
Listing Status Sold
Purchase Type For Sale
Square Footage 1,608 sqft
Price per Sqft $354
Subdivision Longview Addition
MLS Listing ID 20234377
Sold Date 10/30/23
Style Ranch
Bedrooms 4
HOA Y/N false
Year Built 2007
Acres 0.34
Lot Dimensions unk
Property Sub-Type Single Family Residence
Property Description
Welcome to your dream home with breathtaking panoramic views in every direction that will leave you in awe. This stunning 4-bedroom, 2-bathroom sanctuary features spacious open rooms with tall ceilings, allowing natural light to flood in and create a warm and inviting atmosphere. Step inside and be captivated by the expansive living spaces that provide the perfect setting for both relaxation and entertaining. The large walk-in closets offer ample storage space, while the huge master suite is a tranquil retreat that promises restful nights and rejuvenating mornings. As you make your way through the home, you'll discover a charming wood fireplace, perfect for cozying up on chilly nights and creating a cozy ambiance. The fenced-in yard is an oasis of privacy, offering a safe haven for children and pets to play. Indulge in the outdoor beauty and serenity as you soak up the views from the nice porch, where you can sip your morning coffee or unwind after a long day. Located in a desirable neighborhood, this home is not only a picturesque haven, but also a convenient sanctuary for your everyday needs. Don't miss the opportunity to make this extraordinary property yours and experience the joy of living in a home that truly embodies the meaning of "home sweet home." Walking distance to the Colorado River, Hot Springs and Public Land for endless recreation!!
Location
State CO
County Grand
Area Other Area
Direction From Parshall, CO (US 40), head east on US 40 for 5 miles. Turn right onto E Byers Ave. Home is on the right.
Rooms
Basement Unfinished
Interior
Interior Features Ceiling Fan(s), Jetted Tub, Kitchen/Dining Combo, Main Level Primary, Pantry
Heating Coal, Propane, Wood
Cooling None
Flooring Carpet, Laminate, Simulated Wood, Tile, Wood
Fireplaces Type Wood Burning Stove
Fireplace true
Appliance Dryer, Dishwasher, Electric Oven, Electric Range, Disposal, Refrigerator, Washer
Laundry Laundry Room
Exterior
Exterior Feature Propane Tank - Leased
Parking Features Attached, Garage, RV Access/Parking
Garage Spaces 2.0
Fence Full, Other, See Remarks
Roof Type Asphalt,Composition
Present Use Residential
Street Surface Dirt
Handicap Access None
Porch Deck, Open
Garage true
Building
Lot Description None
Faces North
Sewer Connected
Water Public
Structure Type Other,See Remarks,Wood Frame
Schools
Elementary Schools Granby Elementary
Middle Schools Other Or Out Of Area
High Schools Middle Park High School
Others
HOA Fee Include None
Tax ID 1445-024-41-062
Read Less Info
Want to know what your home might be worth? Contact us for a FREE valuation!

Our team is ready to help you sell your home for the highest possible price ASAP
Bought with GRAND JUNCTION AREA REALTOR ASSOC
"My job is to find and attract mastery-based agents to the office, protect the culture, and make sure everyone is happy! "
120 W Park Drive # 200, Junction, Colorado, 81505, United States






