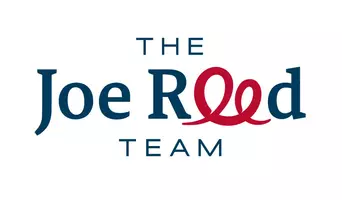$490,000
$484,900
1.1%For more information regarding the value of a property, please contact us for a free consultation.
3 Beds
3 Baths
2,085 SqFt
SOLD DATE : 10/13/2023
Key Details
Sold Price $490,000
Property Type Single Family Home
Sub Type Single Family Residence
Listing Status Sold
Purchase Type For Sale
Square Footage 2,085 sqft
Price per Sqft $235
MLS Listing ID 20233927
Sold Date 10/13/23
Style Bi-Level
Bedrooms 3
HOA Y/N false
Year Built 1971
Acres 0.17
Lot Dimensions 7700sq ft
Property Sub-Type Single Family Residence
Property Description
Introducing a stunningly updated 3-bedroom, 3-bathroom house that exudes modern charm and optimal functionality.The heart of this home is an open concept living room, kitchen, and dining room- seamlessly blended for efficient and inviting floor plan utility. The thoughtful layout and ample natural light allow for effortless socializing, creating a warm and welcoming atmosphere. Beautiful kitchen featuring an extra large butcher block island with seating, miles of quartz counter space, stainless steel appliances, crisp white cabinetry, and an eye catching backsplash, perfect for entertaining. This exceptional home boasts two spacious living areas, one with cozy wood burning fireplace, providing ample space for relaxation & entertaining. Relax and unwind in the spacious the primary suite featuring a cozy office or sitting area, and a walk-in closet. Pamper yourself in the en-suite bathroom, complete with dual vanity and a spacious tiled shower with bench, offering a true retreat. This home offer 2 generously sized secondary bedrooms and 2 additional updated bathrooms. Outside, the property offers a recently landscaped front yard with striking design. The large backyard boasts a freshly painted deck with mountain views, and extended concrete patio space, perfect for outdoor activities and gatherings. Mature trees and gorgeous hedge of lilacs complete the outdoor space. The house is conveniently located in a quiet & desirable neighborhood in a cul-de-sac, close to amenities, schools, and recreational facilities. Worried about payment? Seller is an employee of VIP Mortgage, and is willing to extend a $10,000 Seller Credit at the listing price of $484,900 for Mortgage Rate Buydown (or Seller Closing Costs), should the buyer work with the Ballinger Team at VIP Mortgage. Don't miss the opportunity to make this exceptional house your home. Schedule a showing today and experience the comfort and elegance this property has to offer.
Location
State CO
County El Paso
Area Other Area
Direction Take exit 149 for Woodmen Rd Continue on E Woodmen Rd. Take N Union Blvd to Villa Cir Use any lane to turn left onto E Woodmen Rd Turn right onto N Union Blvd Turn left onto Montebello Dr W Turn right onto La Porte Dr Turn right onto Villa Cir Destination will be on the left
Rooms
Basement Crawl Space, Full, Finished, Concrete
Interior
Interior Features Ceiling Fan(s), Main Level Primary, Pantry, Solid Surface Counters, Vaulted Ceiling(s), Walk-In Closet(s), Walk-In Shower, Programmable Thermostat
Heating Forced Air
Cooling Central Air
Flooring Luxury Vinyl Plank, Tile
Fireplaces Type Wood Burning
Fireplace true
Window Features Low-Emissivity Windows
Appliance Dishwasher, Electric Oven, Electric Range, Microwave, Refrigerator
Exterior
Exterior Feature Sprinkler/Irrigation
Parking Features Attached, Garage, Garage Door Opener
Garage Spaces 2.0
Fence Chain Link, Partial, Privacy
Roof Type Asphalt,Composition
Present Use Residential
Street Surface Paved
Handicap Access None, Low Threshold Shower
Porch Deck, Open
Garage true
Building
Lot Description Landscaped, Sprinkler System
Foundation Basement
Sewer Connected
Water Public
Level or Stories Two
Structure Type Block,Masonite
Schools
Elementary Schools Other Or Out Of Area
Middle Schools Other Or Out Of Area
High Schools Other Or Out Of Area
Others
HOA Fee Include None
Tax ID 6322204016
Read Less Info
Want to know what your home might be worth? Contact us for a FREE valuation!

Our team is ready to help you sell your home for the highest possible price ASAP
Bought with GRAND JUNCTION AREA REALTOR ASSOC
"My job is to find and attract mastery-based agents to the office, protect the culture, and make sure everyone is happy! "






