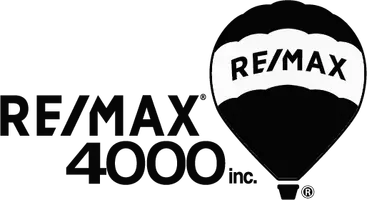$558,900
$558,900
For more information regarding the value of a property, please contact us for a free consultation.
4 Beds
3 Baths
1,879 SqFt
SOLD DATE : 08/31/2023
Key Details
Sold Price $558,900
Property Type Single Family Home
Sub Type Single Family Residence
Listing Status Sold
Purchase Type For Sale
Square Footage 1,879 sqft
Price per Sqft $297
Subdivision Belle Vista
MLS Listing ID 20226175
Sold Date 08/31/23
Style Two Story
Bedrooms 4
HOA Fees $16/ann
HOA Y/N true
Year Built 2023
Acres 0.16
Lot Dimensions 70' x 104'
Property Sub-Type Single Family Residence
Property Description
Gorgeous new construction home with 4 bedrooms located in BelleVista subdivision in Silt! You'll enjoy easy living in this open concept home with Luxury Vinyl Plank flooring in all of the high traffic areas, 9' ceilings, granite counters, and lots of storage space! The master suite is located on the main level and features a double vanity, a large tiled step-in shower and a separate soaker tub. No more fighting over closet space with this HUGE walk-in closet! The kitchen has a peninsula with overhang for seating and adjoins the dining area with access to the covered back patio. A pantry, powder bath and storage closet make good use of the space under the stairs. 3 good sized bedrooms are located upstairs and share a full bathroom. The upstairs also has a loft area perfect for a desk for homework, a cozy chair for reading, a basket full of toys, a sewing and craft area - you name it! Finishes include on trend lighting package, and a stucco and stone exterior with stylish wood accents. Home is currently under construction, and the estimated completion date is May 2023. Photo is a digital representation of the home.
Location
State CO
County Garfield
Area Silt
Direction From I70 Silt exit, at the traffic circle take the 1st exit onto Hwy 6, follow to the next traffic circle and take the 3rd exit onto N Overo Blvd. Turn left onto W Sabino, follow that along to a right on Sabino Ln. Property will be on your right, see sign.
Interior
Interior Features Ceiling Fan(s), Kitchen/Dining Combo, Main Level Primary, Pantry, Walk-In Closet(s), Walk-In Shower
Heating Forced Air, Natural Gas
Cooling Central Air
Flooring Carpet, Luxury Vinyl Plank, Tile
Fireplaces Type None
Fireplace false
Appliance Dishwasher, Electric Oven, Electric Range, Disposal, Microwave
Laundry In Mud Room
Exterior
Exterior Feature Other, See Remarks
Parking Features Attached, Garage, Garage Door Opener
Garage Spaces 2.0
Fence None
Roof Type Asphalt,Composition
Present Use Residential
Street Surface Paved
Handicap Access None, Low Threshold Shower
Porch Covered, Patio
Garage true
Building
Lot Description None, Other, See Remarks
Faces Northwest
Story 2
Foundation Stem Wall
Sewer Connected
Water Public
Level or Stories Two
Structure Type Stone,Stucco,Wood Siding,Wood Frame
Schools
Elementary Schools Silt
Middle Schools Silt
High Schools Silt
Others
HOA Fee Include Common Area Maintenance
Tax ID 2179-112-04-032
Read Less Info
Want to know what your home might be worth? Contact us for a FREE valuation!

Our team is ready to help you sell your home for the highest possible price ASAP
Bought with GRAND JUNCTION AREA REALTOR ASSOC
"My job is to find and attract mastery-based agents to the office, protect the culture, and make sure everyone is happy! "
120 W Park Drive # 200, Junction, Colorado, 81505, United States






