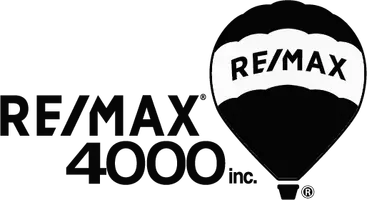$579,730
$568,900
1.9%For more information regarding the value of a property, please contact us for a free consultation.
4 Beds
3 Baths
1,879 SqFt
SOLD DATE : 08/04/2023
Key Details
Sold Price $579,730
Property Type Single Family Home
Sub Type Single Family Residence
Listing Status Sold
Purchase Type For Sale
Square Footage 1,879 sqft
Price per Sqft $308
Subdivision Belle Vista
MLS Listing ID 20224924
Sold Date 08/04/23
Style Two Story
Bedrooms 4
HOA Fees $16/ann
HOA Y/N true
Year Built 2022
Acres 0.15
Lot Dimensions Irregular, Pie Shape
Property Sub-Type Single Family Residence
Property Description
Take a look at this gorgeous new construction home located in BelleVista Subdivision. Large living in this open floorplan with spacious kitchen featuring a peninsula for plenty of counter space and counter seating area. Kitchen also has a gas range/oven and a pantry. Great dining nook with access to the covered back patio and large open living room. Main level also has a powder bath for guests. The Cyprus floorplan offers a main level primary suite, with 5 pc bath including soaker tub and a large walk-in closet. Upstairs you'll find 3 more bedrooms, a full bathroom and a loft area for homework, reading, sewing and more! Granite counters throughout with soft close cabinets. Easy maintenance luxury vinyl plank flooring in the main living areas, with carpeted bedrooms and some tile in the primary bathroom. You'll love the easy maintenance stucco and stone exterior with stylish board and batten accents! Come see what this lovely neighborhood has to offer with easy access to I70, Rifle, New Castle, and Glenwood Springs this could be the home you've been looking for! Just starting dirtwork now, estimated completion is January 2023. Additional lots and floorplans available - call for details.
Location
State CO
County Garfield
Area Silt
Direction From I70 Silt exit, at the traffic circle, take the 1st exit onto Hwy 6 follow to the next traffic circle and take the 3rd exit onto N Overo Blvd. Turn left onto W Sabino, then Right into Sorrel Ct. Property is at the top of the cul-de-sac, see sign.
Interior
Interior Features Ceiling Fan(s), Kitchen/Dining Combo, Main Level Primary, Pantry, Walk-In Closet(s), Walk-In Shower
Heating Forced Air, Natural Gas
Cooling Central Air
Flooring Carpet, Luxury Vinyl Plank, Tile
Fireplaces Type None
Fireplace false
Appliance Dishwasher, Disposal, Gas Oven, Gas Range, Microwave
Laundry In Mud Room, Washer Hookup, Dryer Hookup
Exterior
Exterior Feature None
Parking Features Attached, Garage, Garage Door Opener
Garage Spaces 2.0
Fence None
Roof Type Asphalt,Composition
Present Use Residential
Street Surface Paved
Handicap Access None, Low Threshold Shower
Porch Covered, Patio
Garage true
Building
Lot Description Cul-De-Sac, Other, See Remarks
Faces Southwest
Story 2
Foundation Stem Wall
Sewer Connected
Water Public
Level or Stories Two
Structure Type Stone,Stucco,Wood Siding,Wood Frame
Schools
Elementary Schools Silt
Middle Schools Silt
High Schools Silt
Others
HOA Fee Include Other,See Remarks
Tax ID 2179-112-04-039
Read Less Info
Want to know what your home might be worth? Contact us for a FREE valuation!

Our team is ready to help you sell your home for the highest possible price ASAP
Bought with UNITED COUNTRY REAL COLORADO PROPERTIES
"My job is to find and attract mastery-based agents to the office, protect the culture, and make sure everyone is happy! "
120 W Park Drive # 200, Junction, Colorado, 81505, United States






