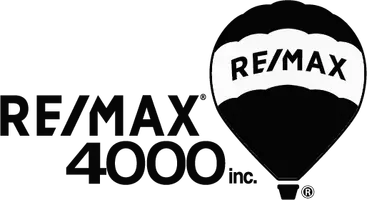$659,000
$659,000
For more information regarding the value of a property, please contact us for a free consultation.
4 Beds
3 Baths
1,999 SqFt
SOLD DATE : 06/09/2023
Key Details
Sold Price $659,000
Property Type Single Family Home
Sub Type Single Family Residence
Listing Status Sold
Purchase Type For Sale
Square Footage 1,999 sqft
Price per Sqft $329
Subdivision Aspen Valley Estates
MLS Listing ID 20231967
Sold Date 06/09/23
Style Ranch
Bedrooms 4
HOA Fees $16/ann
HOA Y/N true
Year Built 2023
Acres 0.18
Lot Dimensions 89x88x88x88
Property Sub-Type Single Family Residence
Property Description
Gorgeous new construction located in the coveted Aspen Valley Estates subdivision. This 4 bedroom, 3 bathroom north area home checks all the boxes with designer finishes, a fantastic roomy layout, fully fenced and landscaped yard and a 3 car garage. Tons of natural light compliment the large kitchen with a walk-in pantry, two tone cabinets, gorgeous counter tops and a functional island. Primary bedroom is complete with an en-suite bathroom and a large walk-in closet that leads to the laundry room and drop zone. A Jack and Jill bathroom connects with two more bedrooms and make for an efficient use of space. Call us to schedule your private tour today!
Location
State CO
County Mesa
Area North Grand Junction
Direction From Patterson Road head North on 26 Road, left on G Road, right on Caleb Street, left on Woody Creek, right on Castle Creek. House will be on the left.
Interior
Interior Features Ceiling Fan(s), Kitchen/Dining Combo, Main Level Primary, Pantry, Vaulted Ceiling(s), Walk-In Closet(s), Programmable Thermostat
Heating Forced Air, Natural Gas
Cooling Central Air
Flooring Carpet, Luxury Vinyl Plank, Tile
Fireplaces Type None
Fireplace false
Appliance Dishwasher, Disposal, Gas Oven, Gas Range, Range Hood
Laundry Laundry Room
Exterior
Exterior Feature None, Sprinkler/Irrigation
Parking Features Attached, Garage, Garage Door Opener
Garage Spaces 3.0
Fence Full, Privacy, Vinyl
Roof Type Asphalt,Composition
Present Use Residential
Street Surface Paved
Handicap Access Low Threshold Shower
Porch Covered, Patio
Garage true
Building
Lot Description Sprinkler System
Faces East
Foundation Slab
Sewer Connected
Water Public
Structure Type Brick,Stucco,Wood Siding,Wood Frame
Schools
Elementary Schools Appleton
Middle Schools West
High Schools Grand Junction
Others
HOA Fee Include Common Area Maintenance,Legal/Accounting
Tax ID 2701-343-39-034
Read Less Info
Want to know what your home might be worth? Contact us for a FREE valuation!

Our team is ready to help you sell your home for the highest possible price ASAP
Bought with THE CHRISTI REECE GROUP
"My job is to find and attract mastery-based agents to the office, protect the culture, and make sure everyone is happy! "
120 W Park Drive # 200, Junction, Colorado, 81505, United States






