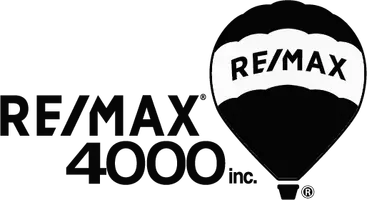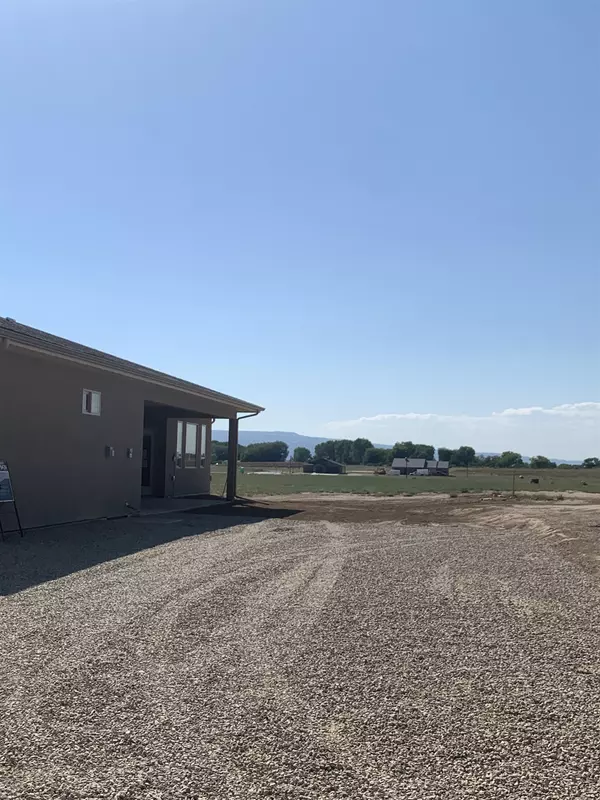$639,000
$649,900
1.7%For more information regarding the value of a property, please contact us for a free consultation.
3 Beds
2 Baths
2,210 SqFt
SOLD DATE : 04/11/2023
Key Details
Sold Price $639,000
Property Type Single Family Home
Sub Type Single Family Residence
Listing Status Sold
Purchase Type For Sale
Square Footage 2,210 sqft
Price per Sqft $289
Subdivision Emerald Ridge Estates Fil 1
MLS Listing ID 20225056
Sold Date 04/11/23
Style Ranch
Bedrooms 3
Year Built 2022
Acres 0.27
Lot Dimensions Corner Irregular
Property Sub-Type Single Family Residence
Property Description
SELLER OFFERING BUY DOWN ON INTEREST RATE !! Construction is complete on the "Emerald II" Model, fully landscaped front yard with timed and pressurized sprinkler system, 6' Privacy Fencing with NATURE'S COMPOSITE materials.This plan offers a split bedroom design. A Primary Suite with spacious walk-in closet, barrier free/roll-in shower, double under-mount sinks in the vanity, a deep soaking tub and is separated from the other 2 bedrooms bedrooms, and the Full bath with a double sink vanity. The Open concept living area has spacious kitchen and includes Robert Stone custom countertops, all appliances ~ Refrigerator, Dishwasher, Gas Range, Micro/Hood and tiled backsplashes, 48" Tall and 15" deep Upper Cabinetry, under-mount lighting and an Island/Bar. The natural gas fireplace and 10 ceiling heights in the living room give a great open feel and overlooks 14 x 29' Covered Back patio with BBQ outlet. The Laundry/Mud Room is just off the oversized 3 car garage. There is RV parking beside the garage.
Location
State CO
County Mesa
Area North Grand Junction
Direction from 26 1/2 and H Roads, head North on 26 1/2 Road approx 1/2 mile to Emerald Ridge Lane, turn west (left) to Fire Agate Lane, turn south (left) home is located on the corner of Tiger Eye Lane and Fire Quartz Lane.
Interior
Interior Features Ceiling Fan(s), Garden Tub/Roman Tub, Main Level Primary, Pantry, Vaulted Ceiling(s), Walk-In Closet(s), Walk-In Shower, Programmable Thermostat
Heating Forced Air, Natural Gas
Cooling Central Air
Flooring Carpet, Luxury Vinyl Plank, Tile
Fireplaces Type Gas Log, Living Room
Fireplace true
Window Features Low-Emissivity Windows
Appliance Dishwasher, Disposal, Gas Oven, Gas Range, Microwave, Refrigerator
Laundry In Mud Room, Washer Hookup, Dryer Hookup
Exterior
Exterior Feature Sprinkler/Irrigation, RV Hookup
Parking Features Attached, Garage, Garage Door Opener, Guest, RV Access/Parking
Garage Spaces 3.0
Fence Composite, Partial, Picket, Privacy
Roof Type Asphalt,Composition
Present Use Residential
Street Surface Paved
Handicap Access Accessible Approach with Ramp, See Remarks, Accessible Doors, Accessible Hallway(s), Low Threshold Shower
Porch Covered, Open, Patio
Garage true
Building
Lot Description Corner Lot, Sprinklers In Front, Landscaped, Xeriscape
Faces South
Foundation Slab
Sewer Connected
Water Public
Structure Type Stone,Stucco,Wood Frame
Schools
Elementary Schools Tope
Middle Schools West
High Schools Grand Junction
Others
HOA Fee Include Sprinkler
Tax ID 2701-262-56-059
Read Less Info
Want to know what your home might be worth? Contact us for a FREE valuation!

Our team is ready to help you sell your home for the highest possible price ASAP
Bought with RE/MAX 4000, INC
"My job is to find and attract mastery-based agents to the office, protect the culture, and make sure everyone is happy! "
120 W Park Drive # 200, Junction, Colorado, 81505, United States






