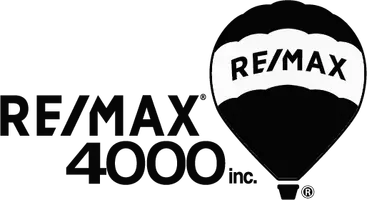$1,300,000
$1,675,000
22.4%For more information regarding the value of a property, please contact us for a free consultation.
5 Beds
5 Baths
3,938 SqFt
SOLD DATE : 03/10/2023
Key Details
Sold Price $1,300,000
Property Type Single Family Home
Sub Type Single Family Residence
Listing Status Sold
Purchase Type For Sale
Square Footage 3,938 sqft
Price per Sqft $330
Subdivision Area 15 Merchand
MLS Listing ID 20225935
Sold Date 03/10/23
Style Other,Two Story
Bedrooms 5
HOA Y/N false
Year Built 2002
Acres 10.02
Lot Dimensions Irregular
Property Sub-Type Single Family Residence
Property Description
This north area estate offers 360-degree views with gated privacy along with 10 acres of prime development with nearby utilities and 8 shares of irrigation. Custom-built in 2015, a 811 sq feet casita provides opulent touches like Italian tile, in-floor heating, wood beams, custom windows, and a gas-log fireplace. Tree-lined and with manicured lawns and gardens, the property features a circular drive with an elegant fountain. Its own private retreat, there is a 25x48 shop, 26x40 horse barn with stalls, tack room, and full-size arena. Inside the main home, the main floor features a master bedroom with en-suite, a formal living room and home office with a shared see-through gas-log fireplace, and a gourmet chef's kitchen. The second floor offers a second master suite with a gas-log fireplace along with two additional bedrooms all accessing private balconies to the pool. Private and luxurious, the 12x32 in-ground heated pool looks out to the Monument with a serene fountain feature. The property sits off the main road allowing it even more seclusion and is accented by additional buildings including hay sheds and a craft workshop. Own your own horse estate or expand your investment portfolio with this development opportunity.
Location
State CO
County Mesa
Area Nw Grand Junction
Direction From 22 Road, turn East on H Road. Turn left to privacy gate.
Rooms
Basement Crawl Space
Interior
Interior Features Ceiling Fan(s), Separate/Formal Dining Room, Jetted Tub, Main Level Primary, Pantry, Vaulted Ceiling(s), Walk-In Closet(s), Walk-In Shower
Heating Forced Air, Natural Gas, Radiant Floor
Cooling Central Air
Flooring Carpet, Hardwood, Laminate, Simulated Wood, Tile
Fireplaces Type Gas Log, Living Room, Primary Bedroom, Multi-Sided, Other, See Remarks
Fireplace true
Window Features Window Coverings
Appliance Double Oven, Dishwasher, Gas Cooktop, Disposal, Gas Oven, Gas Range, Microwave, Refrigerator
Laundry Laundry Room, Washer Hookup, Dryer Hookup
Exterior
Exterior Feature Dog Run, Other, Pool, Shed, See Remarks, Sprinkler/Irrigation
Parking Features Attached, Garage, Garage Door Opener, RV Access/Parking
Garage Spaces 3.0
Fence Full, Other, Privacy, See Remarks
Pool In Ground
Roof Type Tile
Present Use Residential
Street Surface Paved
Handicap Access Low Threshold Shower
Porch Covered, Deck, Open, Patio
Garage true
Building
Lot Description Irregular Lot, Landscaped, Other, Pasture, See Remarks, Sprinkler System
Faces North
Story 2
Foundation Slab, Stem Wall
Sewer Septic Tank
Water Public
Level or Stories Two
Additional Building Barn(s), Corral(s), Guest House, Outbuilding, Stable(s), Shed(s)
Structure Type Stone,Stucco,Wood Frame
Schools
Elementary Schools Appleton
Middle Schools Fruita
High Schools Fruita Monument
Others
HOA Fee Include None
Tax ID 2701-303-15-002
Security Features Security System
Horse Property true
Read Less Info
Want to know what your home might be worth? Contact us for a FREE valuation!

Our team is ready to help you sell your home for the highest possible price ASAP
Bought with KELLER WILLIAMS COLORADO WEST REALTY
"My job is to find and attract mastery-based agents to the office, protect the culture, and make sure everyone is happy! "
120 W Park Drive # 200, Junction, Colorado, 81505, United States






