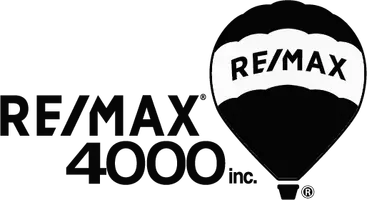$279,000
$289,900
3.8%For more information regarding the value of a property, please contact us for a free consultation.
3 Beds
2 Baths
1,369 SqFt
SOLD DATE : 07/11/2022
Key Details
Sold Price $279,000
Property Type Single Family Home
Sub Type Single Family Residence
Listing Status Sold
Purchase Type For Sale
Square Footage 1,369 sqft
Price per Sqft $203
Subdivision Tamerisk
MLS Listing ID 20222835
Sold Date 07/11/22
Style Ranch
Bedrooms 3
HOA Fees $60/ann
HOA Y/N true
Year Built 1993
Lot Dimensions appx: 100x68'
Property Sub-Type Single Family Residence
Property Description
Wow - what a find! This beautiful 3 bedroom, 2 bathroom home has an attached 2 car, DRIVE THROUGH garage and sits on a corner lot! The 3rd bedroom has French doors and is currently used as a craft room. Check out the huge garden tub in the master bedroom that also has a large walk-in closet. Some features include: Updated epoxy countertops in kitchen and bathrooms, lovely wood-vinyl flooring, refrigerated central air, plus... the roof was installed in 2017 and still has 5 years left on the warranty for workmanship. All appliances stay, including washer and dryer! Fully fenced with a wide, side gate for your larger toys, RV/ ATV or even a boat. Enjoy the apricots from the mature tree in backyard and the comfy covered patio for summer barbeques. Shed also had 220v just in case you need more workspace, too!
Location
State CO
County Garfield
Area Parachute
Direction From I-70, take the Parachute exit and head South. From N Battlement Pkwy, take a right on to W Battlement Pkwy (winds and eventually turns in to S Battlement Pkwy). Go to Stone Quarry Rd and take a right (this also winds) to Rainbow Trail. Take a Right on Rainbow Trail to 2nd entryway to Cedar Circle. Home will the the first on the left on the corner.
Rooms
Basement Crawl Space
Interior
Interior Features Ceiling Fan(s), Garden Tub/Roman Tub, Kitchen/Dining Combo, Main Level Primary, Vaulted Ceiling(s), Walk-In Closet(s), Walk-In Shower, Programmable Thermostat
Heating Forced Air
Cooling Central Air
Flooring Carpet, Luxury Vinyl Plank, Tile
Fireplaces Type None
Fireplace false
Window Features Window Coverings
Appliance Dryer, Dishwasher, Disposal, Gas Oven, Gas Range, Microwave, Refrigerator, Range Hood, Washer
Exterior
Exterior Feature Shed, Sprinkler/Irrigation
Parking Features Attached, Garage, Garage Door Opener, RV Access/Parking
Garage Spaces 2.0
Fence Full, Privacy
Roof Type Asphalt,Composition
Present Use Residential
Handicap Access None, Low Threshold Shower
Porch Covered, Patio
Garage true
Building
Lot Description Corner Lot, Landscaped, Other, See Remarks, Sprinkler System
Faces North
Foundation Skirt
Sewer Connected
Water Public
Additional Building Shed(s)
Structure Type Manufactured,Wood Siding
Schools
Elementary Schools Bea Underwood/ Lw St John
Middle Schools Grand Valley
High Schools Grand Valley
Others
HOA Fee Include Common Areas,Other,Snow Removal,See Remarks,Trash
Tax ID 2407-192-05-001
Read Less Info
Want to know what your home might be worth? Contact us for a FREE valuation!

Our team is ready to help you sell your home for the highest possible price ASAP
Bought with HOMESMART REALTY PARTNERS
"My job is to find and attract mastery-based agents to the office, protect the culture, and make sure everyone is happy! "
120 W Park Drive # 200, Junction, Colorado, 81505, United States






