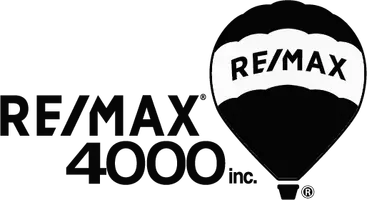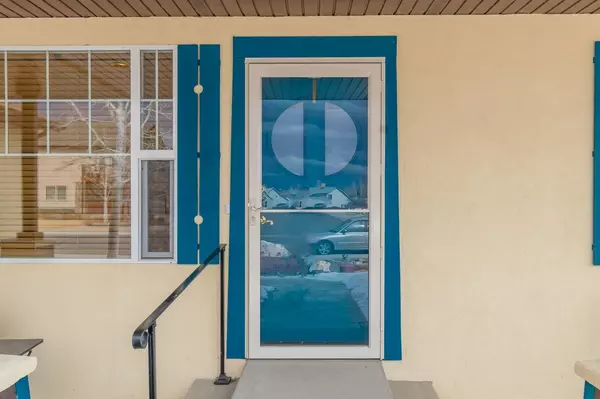$410,000
$425,000
3.5%For more information regarding the value of a property, please contact us for a free consultation.
3 Beds
2 Baths
1,724 SqFt
SOLD DATE : 04/06/2022
Key Details
Sold Price $410,000
Property Type Single Family Home
Sub Type Single Family Residence
Listing Status Sold
Purchase Type For Sale
Square Footage 1,724 sqft
Price per Sqft $237
Subdivision Peyton Subdivision
MLS Listing ID 20220785
Sold Date 04/06/22
Style Ranch
Bedrooms 3
Year Built 2006
Acres 0.17
Lot Dimensions 80 x 90
Property Sub-Type Single Family Residence
Property Description
Welcome Home! When you walk in the front door you are greeted with warmth and light. This inviting living room offers a stunning tile and wood Gas Fireplace surround and vaulted ceilings! This home offers 3 bedrooms, 2 full bathrooms, split floor plan. Breakfast Bar (the bar stools are included!) Custom Wood Cabinetry and updated backsplash in the kitchen! Custom built-in shelves, large walk-in closet in the primary bedroom, tray ceilings, and separate vanity/sinks. Beautifull updated ceiling fans throughout! You are sure to enjoy those Colorado sunsets on the oversized, covered front porch! Lawn sprinklers, fully landscaped front and zero scape back, fully fenced. This home is USDA eligible! Hot water heater is less than 2 months old! All appliances are included. Schedule your showing today!
Location
State CO
Area Montrose
Direction East on Niagara, (R) right on 6700 RD, (R) right on Peyton. You will enter the Peyton Subdivision house will be on the (R) right.
Rooms
Basement Crawl Space
Interior
Interior Features Ceiling Fan(s), Kitchen/Dining Combo, Main Level Master, Pantry, Vaulted Ceiling(s), Walk-In Closet(s), Walk-In Shower
Heating Forced Air, Hot Water, Natural Gas
Cooling Central Air
Flooring Carpet, Tile
Fireplaces Type Gas Log, Living Room
Fireplace true
Window Features Low Emissivity Windows,Window Coverings
Appliance Dryer, Dishwasher, Electric Cooktop, Electric Oven, Electric Range, Disposal, Microwave, Refrigerator, Washer
Laundry Laundry Room
Exterior
Exterior Feature Sprinkler/Irrigation
Parking Features Attached, Garage, Garage Door Opener
Garage Spaces 2.0
Fence Privacy, Split Rail
Roof Type Asphalt,Composition
Present Use Residential
Street Surface Paved
Handicap Access Grab Bars, Accessible Doors, Accessible Hallway(s), Low Threshold Shower
Porch Covered, Open, Patio
Garage true
Building
Lot Description Sprinklers In Front, Landscaped, Xeriscape
Faces North
Sewer Connected
Water Public
Structure Type Stone,Vinyl Siding,Wood Siding,Wood Frame
Schools
Elementary Schools Cottonwood
Middle Schools Centennial
High Schools Montrose
Others
HOA Fee Include None
Tax ID 3767-354-35-036
Read Less Info
Want to know what your home might be worth? Contact us for a FREE valuation!

Our team is ready to help you sell your home for the highest possible price ASAP
Bought with GRAND JUNCTION AREA REALTOR ASSOC
"My job is to find and attract mastery-based agents to the office, protect the culture, and make sure everyone is happy! "
120 W Park Drive # 200, Junction, Colorado, 81505, United States






