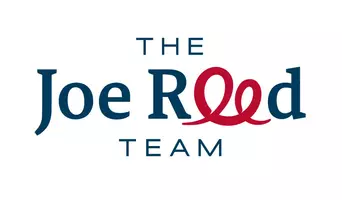$480,000
$479,609
0.1%For more information regarding the value of a property, please contact us for a free consultation.
3 Beds
2 Baths
1,735 SqFt
SOLD DATE : 12/21/2021
Key Details
Sold Price $480,000
Property Type Single Family Home
Sub Type Single Family Residence
Listing Status Sold
Purchase Type For Sale
Square Footage 1,735 sqft
Price per Sqft $276
Subdivision Orange Grove Sub
MLS Listing ID 20216090
Sold Date 12/21/21
Style Ranch
Bedrooms 3
HOA Y/N true
Year Built 2021
Acres 0.25
Lot Dimensions 75.5x145.6x74x145
Property Sub-Type Single Family Residence
Property Description
Situated on a quarter acre lot, this newly constructed home combines a modern design with industrial accents. The exterior features stucco, wood, stone, and corrugated metal which creates a beautifully unique look. The great room opens to host a wall of windows and oversized sliding glass doors leading to the covered backyard entertainment patio. Lofty ceiling heights and custom lighting fixtures add to the clean lines of the black cabinetry and white quartz countertops in the kitchen. Ideal for entertaining, the kitchen displays an expansive island with stainless steel farm sink, gas range, glass tile backsplash, and a large walk-in pantry. With its split-bedroom layout, the master suite is a private getaway with an expansive and luxurious en-suite hosting a tiled walk-in shower that is truly a piece of artwork. With central AC, a 3-car garage, and backing to an open space, this home has it all.
Location
State CO
County Mesa
Area Ne Grand Junction
Direction East on Patterson Road. Left on Lodgepole Street. Left on Bison Avenue. Right on Orange Grove Way.
Interior
Interior Features Ceiling Fan(s), Kitchen/Dining Combo, Main Level Master, Pantry, Vaulted Ceiling(s), Walk-In Closet(s), Walk-In Shower
Heating Forced Air, Natural Gas
Cooling Central Air
Flooring Carpet, Laminate, Simulated Wood, Tile
Fireplaces Type None
Fireplace false
Appliance Dishwasher, Disposal, Gas Oven, Gas Range, Microwave
Laundry Laundry Room, Washer Hookup, Dryer Hookup
Exterior
Parking Features Attached, Garage, Garage Door Opener, RV Access/Parking
Garage Spaces 3.0
Fence Full, Other, Privacy, See Remarks, Vinyl
Roof Type Asphalt,Composition
Present Use Residential
Street Surface Paved
Handicap Access Low Threshold Shower
Porch Covered, Patio
Garage true
Building
Lot Description None
Faces East
Foundation Slab
Sewer Connected
Water Public
Structure Type Metal Siding,Stone,Stucco,Wood Siding,Wood Frame
Schools
Elementary Schools Thunder Mt
Middle Schools Bookcliff
High Schools Central
Others
HOA Fee Include Sprinkler
Tax ID 2943-044-85-007
Read Less Info
Want to know what your home might be worth? Contact us for a FREE valuation!

Our team is ready to help you sell your home for the highest possible price ASAP
Bought with RE/MAX 4000, INC
"My job is to find and attract mastery-based agents to the office, protect the culture, and make sure everyone is happy! "






