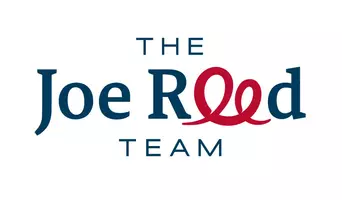$437,500
$439,500
0.5%For more information regarding the value of a property, please contact us for a free consultation.
3 Beds
3 Baths
2,810 SqFt
SOLD DATE : 11/16/2021
Key Details
Sold Price $437,500
Property Type Single Family Home
Sub Type Single Family Residence
Listing Status Sold
Purchase Type For Sale
Square Footage 2,810 sqft
Price per Sqft $155
Subdivision Dakota West Sub
MLS Listing ID 20215456
Sold Date 11/16/21
Style Ranch
Bedrooms 3
HOA Fees $12/ann
HOA Y/N true
Year Built 2003
Acres 0.23
Lot Dimensions 10226 sf
Property Sub-Type Single Family Residence
Property Description
Ideally located in Dakota West, multiple parks, walking trails nearby and minutes to downtown. Gorgeous one-level living, 3 large bedrooms with a spacious bonus room to make the perfect setting for office, studio, or 4th bedroom. Vaulted, open floor plan features spacious living room with gas fireplace, gourmet kitchen with two convection ovens, 6-burner gas top. and plenty of room for entertaining. Island eating space and large dining room. Spacious, inviting beautiful master suite, with 5-piece bath, including a jetted tub. Covered front and back patios. Panoramic view of Mt. Garfield and the Mesa. Upscale finishes and many extras, such as central vac, surround sound, radiant in-floor heat, in addition to forced air, and central air. Two-car garage with sink and separate utility room, laundry room is a dream, tons of storage. Pride of ownership reflects throughout.
Location
State CO
County Mesa
Area Se Grand Junction
Direction 30 Road to D 1/2, East to Bismarck
Rooms
Basement Crawl Space
Interior
Interior Features Ceiling Fan(s), Separate/Formal Dining Room, Jetted Tub, Main Level Primary, Pantry, Vaulted Ceiling(s), Walk-In Closet(s), Walk-In Shower, Wired for Sound, Central Vacuum
Heating Forced Air, Radiant Floor
Cooling Central Air, Evaporative Cooling
Flooring Laminate, Simulated Wood, Tile
Fireplaces Type Gas Log, Living Room
Fireplace true
Window Features Window Coverings
Appliance Double Oven, Dishwasher, Gas Cooktop, Disposal, Microwave, Refrigerator
Laundry Laundry Room
Exterior
Exterior Feature Sprinkler/Irrigation
Parking Features Attached, Garage, Garage Door Opener
Garage Spaces 2.0
Fence Privacy, Vinyl
Roof Type Asphalt,Composition
Present Use Residential
Handicap Access None, Low Threshold Shower
Porch Covered, Patio
Garage true
Building
Lot Description Corner Lot, Sprinklers In Rear, Sprinklers In Front, Landscaped
Faces West
Foundation Stem Wall
Sewer Connected
Water Public
Structure Type Adobe,Stucco
Schools
Elementary Schools Chatfield
Middle Schools Grand Mesa
High Schools Central
Others
HOA Fee Include Legal/Accounting
Tax ID 2943-161-28-004
Read Less Info
Want to know what your home might be worth? Contact us for a FREE valuation!

Our team is ready to help you sell your home for the highest possible price ASAP
Bought with KELLER WILLIAMS COLORADO WEST REALTY
"My job is to find and attract mastery-based agents to the office, protect the culture, and make sure everyone is happy! "

