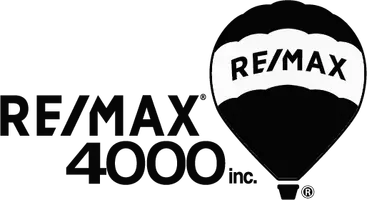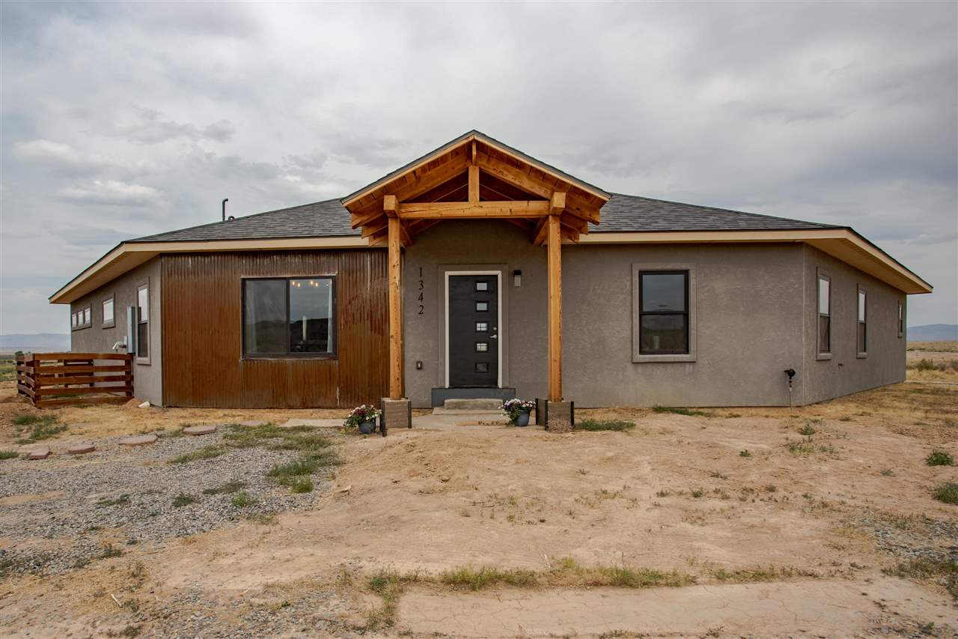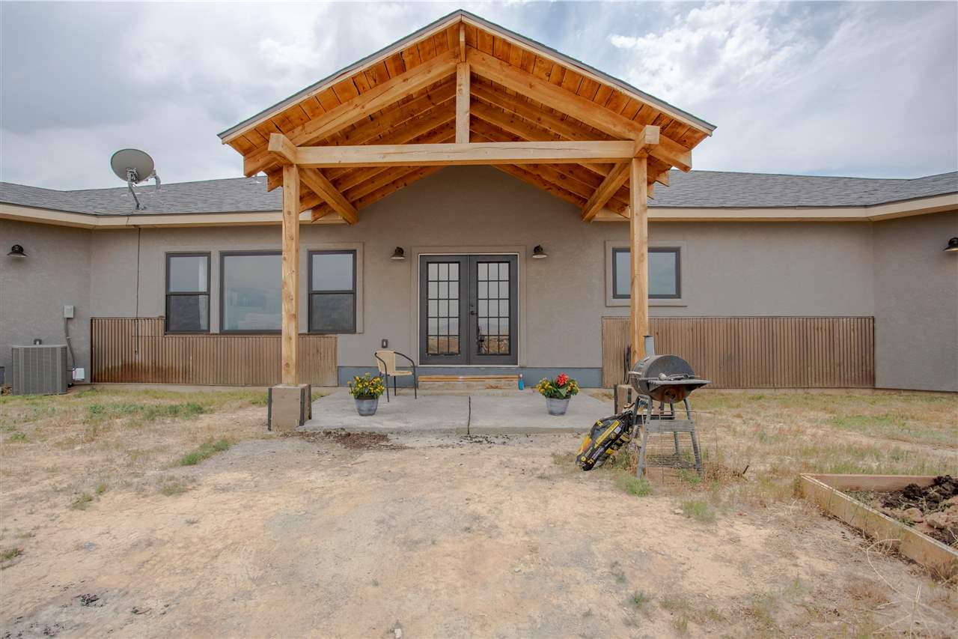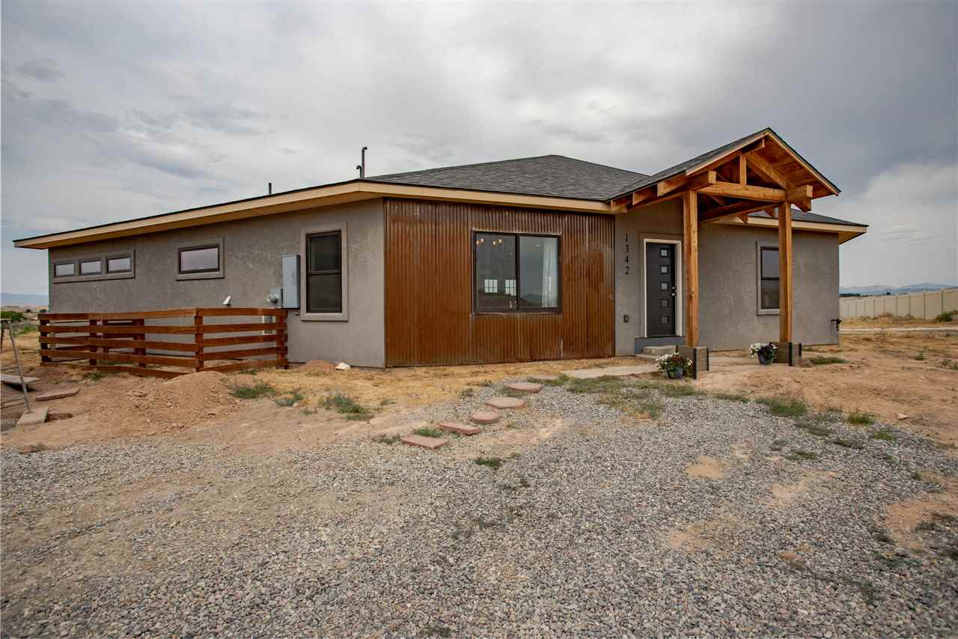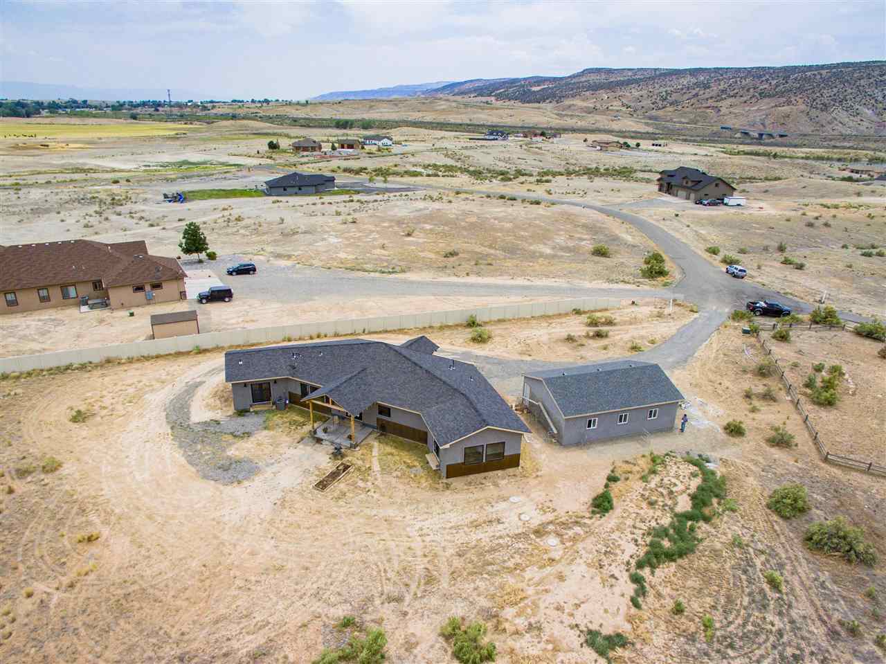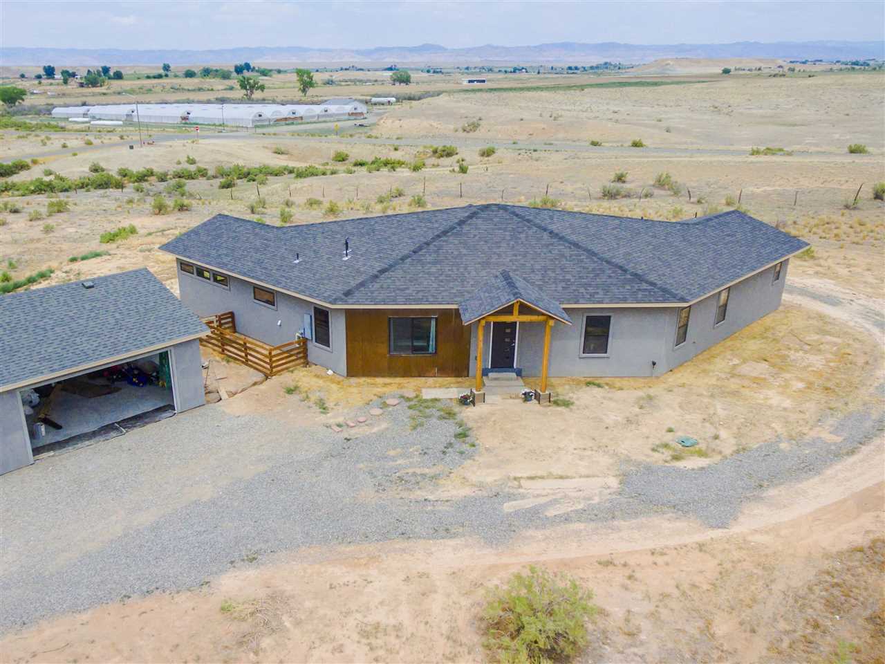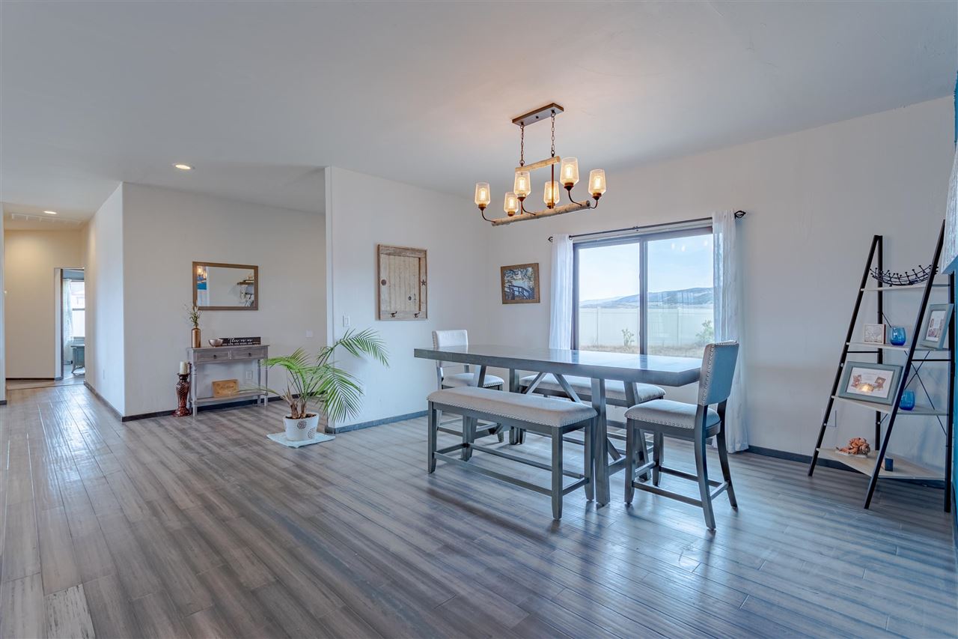$525,000
$579,900
9.5%For more information regarding the value of a property, please contact us for a free consultation.
4 Beds
3 Baths
2,405 SqFt
SOLD DATE : 10/22/2021
Key Details
Sold Price $525,000
Property Type Single Family Home
Sub Type Single Family Residence
Listing Status Sold
Purchase Type For Sale
Square Footage 2,405 sqft
Price per Sqft $218
Subdivision Ruby Canyon Estates South
MLS Listing ID 20213257
Sold Date 10/22/21
Style Ranch
Bedrooms 4
HOA Fees $93/qua
HOA Y/N true
Year Built 2019
Acres 2.78
Lot Dimensions irreg
Property Sub-Type Single Family Residence
Property Description
WOW! NEW PRICE-SELLER MOTIVATED. BRING AN OFFER. Enjoy this contemporary, open floor plan, with 2 x 6 exterior walls, encompassing kitchen with massive island, great room with electric fireplace and spacious dining room, sitting on a hill, spreading its wings. One wing has the spacious master bedroom with french doors, electric fireplace, and oversized shower in master bathroom with a touchscreen mirror with fogscreen, while the other wing has three more bedrooms, one of them an ensuite with its own private bath and french doors. Flooring is engineered bamboo. Multiple picture windows take advantage of the views and the landscaping is a blank canvas so that you can create your own oasis. There is also a detached 3 car garage and the subdivision has its own lake, where you can enjoy small watercraft, fishing or paddle boarding at your leisure.
Location
State CO
County Mesa
Area Mack
Direction I-70 to the Mack exit, continue to Hwy 6 & 50, west to entrance to Ruby Canyon Estates, left on Slickrock, right on Robinson Court.
Rooms
Basement Crawl Space
Interior
Interior Features Ceiling Fan(s), Kitchen/Dining Combo, Main Level Primary, Pantry, Vaulted Ceiling(s), Walk-In Closet(s), Walk-In Shower
Heating Forced Air, Propane
Cooling Central Air
Fireplaces Type Electric, Living Room, Primary Bedroom
Fireplace true
Appliance Dryer, Dishwasher, Electric Oven, Electric Range, Disposal, Microwave, Refrigerator, Range Hood, Washer
Laundry Laundry Room, Washer Hookup, Dryer Hookup
Exterior
Parking Features Detached, Garage, Garage Door Opener
Garage Spaces 3.0
Fence None
Roof Type Asphalt,Composition
Present Use Residential
Street Surface Paved
Handicap Access None, Low Threshold Shower
Porch Open, Patio
Garage true
Building
Lot Description Cul-De-Sac, Irregular Lot, None
Foundation Stem Wall
Sewer Septic Tank
Water Public
Structure Type Stucco,Wood Frame
Schools
Elementary Schools Loma
Middle Schools Fruita
High Schools Fruita Monument
Others
HOA Fee Include Common Area Maintenance,Recreation Facilities,Sprinkler
Tax ID 2683-334-11-001
Read Less Info
Want to know what your home might be worth? Contact us for a FREE valuation!

Our team is ready to help you sell your home for the highest possible price ASAP
Bought with BRAY REAL ESTATE
"My job is to find and attract mastery-based agents to the office, protect the culture, and make sure everyone is happy! "
120 W Park Drive # 200, Junction, Colorado, 81505, United States
