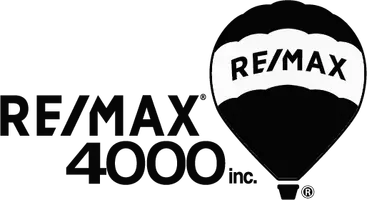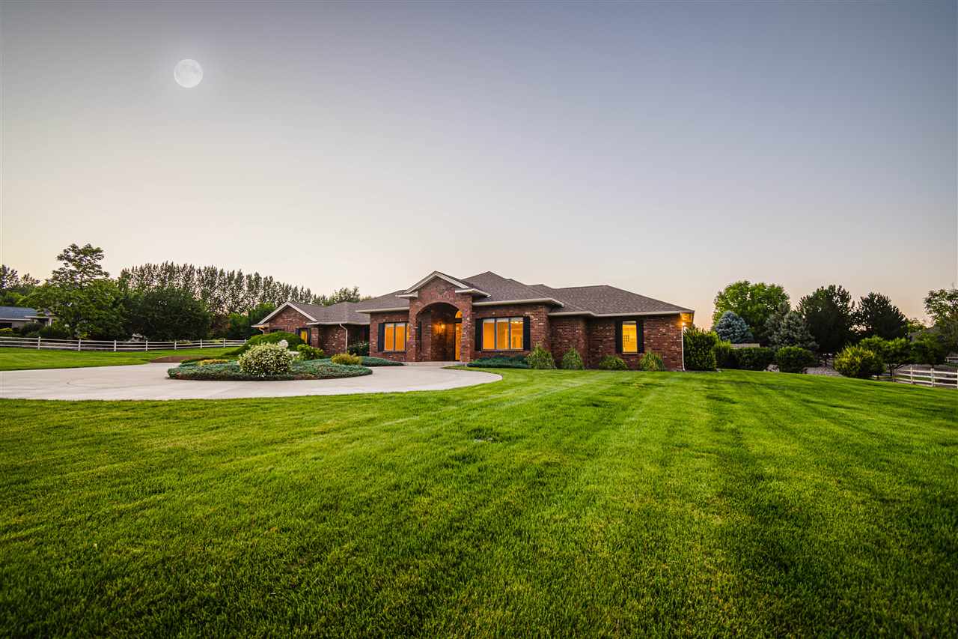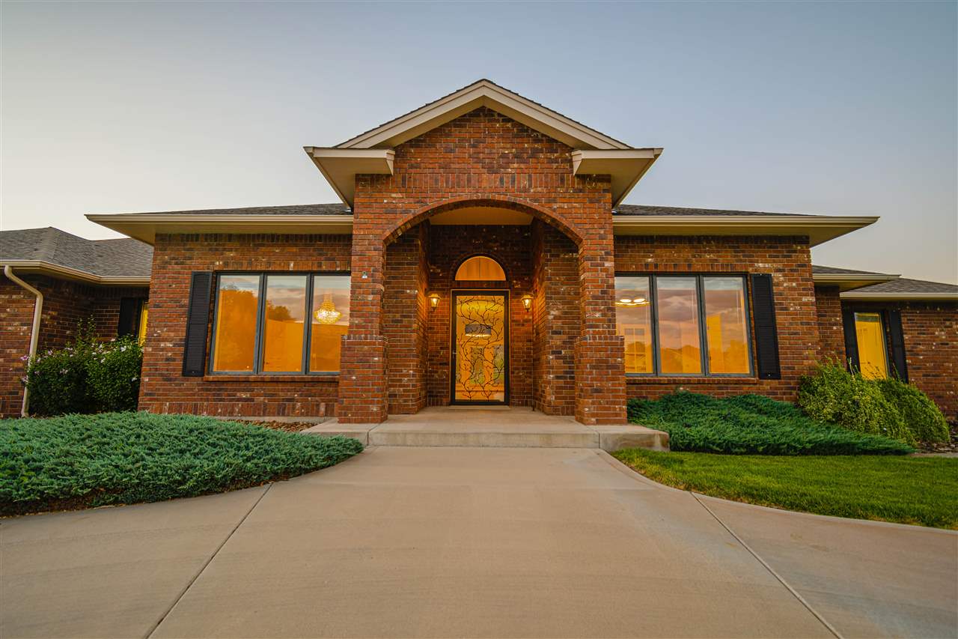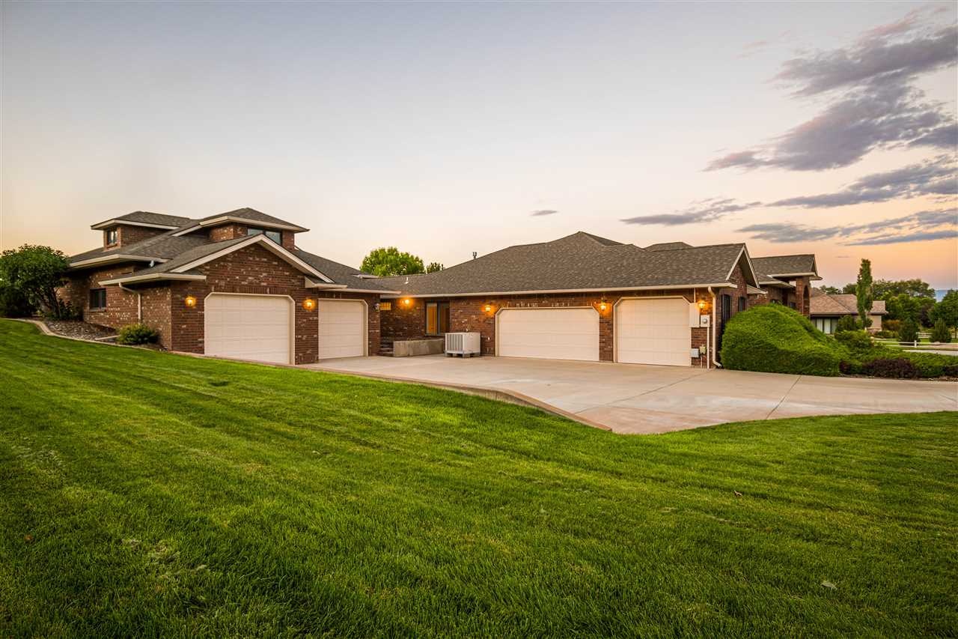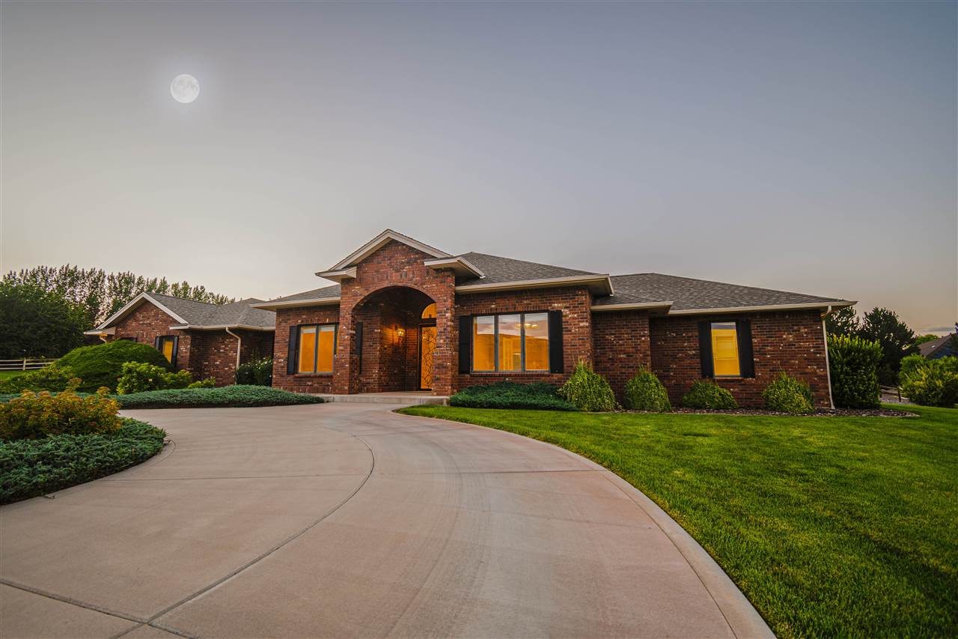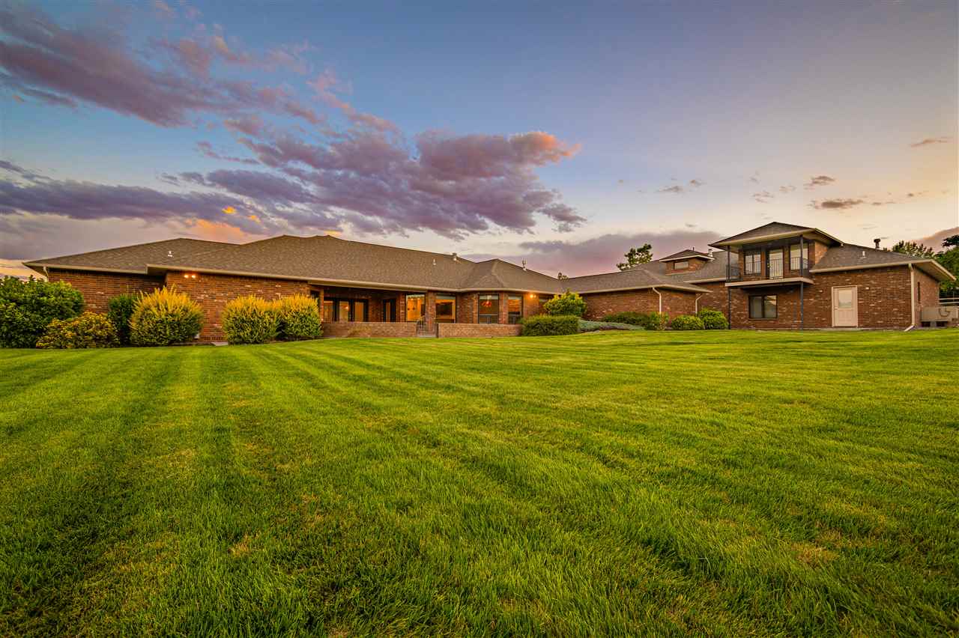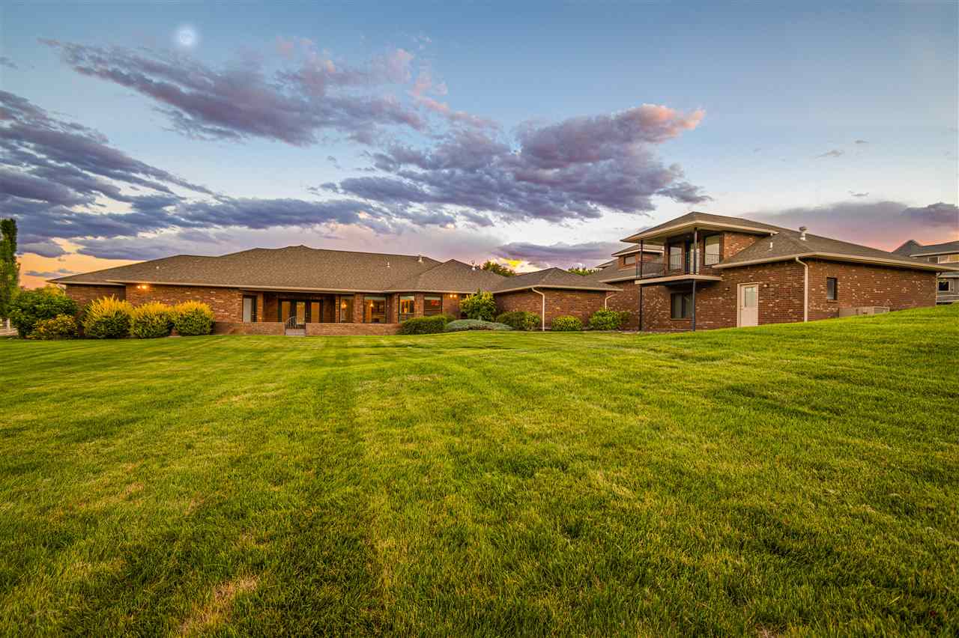$880,000
$888,030
0.9%For more information regarding the value of a property, please contact us for a free consultation.
4 Beds
5 Baths
4,187 SqFt
SOLD DATE : 09/30/2020
Key Details
Sold Price $880,000
Property Type Single Family Home
Sub Type Single Family Residence
Listing Status Sold
Purchase Type For Sale
Square Footage 4,187 sqft
Price per Sqft $210
Subdivision Independence Valley Fil 3
MLS Listing ID 20203938
Sold Date 09/30/20
Style Ranch
Bedrooms 4
HOA Fees $70/ann
HOA Y/N true
Year Built 1999
Acres 1.38
Lot Dimensions 232 x 259
Property Sub-Type Single Family Residence
Property Description
Situated on a sprawling 1.38 acre lot in Independence Valley, this brick rancher presents classical features with contemporary finishes. Solid oak hardwood flooring extends throughout the entirety of the home to create a clean and polished look while high-end designer lighting fixtures in each space bring a touch of modern elegance. This split-bedroom floor plan is highlighted by two living spaces and two dining rooms. The chef's kitchen boasts Corian countertops along with a buffet and butler's pantry. A true retreat, the home's master suite features a private entrance along with a 5pc en-suite and designer walk-in closet. Between the attached and detached garages, there is space for 10 vehicles, and the guest apartment offers a full studio along with its own private balcony views. Manicured lawns and panoramic views are the perfect surround for this magnificent home.
Location
State CO
County Mesa
Area Redlands
Direction Take Highway 340 West to Independence Valley Drive. Left on Baseline Drive. Home is on the right.
Rooms
Basement Crawl Space
Interior
Interior Features Ceiling Fan(s), Separate/Formal Dining Room, Jetted Tub, Main Level Primary, Pantry, Walk-In Closet(s), Walk-In Shower, Programmable Thermostat
Heating Radiant Floor
Cooling Evaporative Cooling
Flooring Carpet, Hardwood
Fireplaces Type Family Room, Gas Log
Fireplace true
Window Features Window Coverings
Appliance Double Oven, Dishwasher, Electric Cooktop, Disposal, Microwave, Refrigerator, Trash Compactor, Water Purifier
Laundry Laundry Room, Washer Hookup, Dryer Hookup
Exterior
Exterior Feature Shed, Sprinkler/Irrigation
Parking Features Attached, Garage, Garage Door Opener
Garage Spaces 3.0
Fence Full, Split Rail
Roof Type Asphalt,Composition
Present Use Residential
Street Surface Paved
Handicap Access None, Low Threshold Shower
Porch Covered, Open, Patio
Garage true
Building
Lot Description Landscaped, Sprinkler System
Faces South
Foundation Stem Wall
Sewer Connected
Water Public
Additional Building Guest House, Shed(s)
Structure Type Brick,Wood Frame
Schools
Elementary Schools Wingate
Middle Schools Redlands
High Schools Fruita Monument
Others
HOA Fee Include Sprinkler
Tax ID 2697-353-09-002
Read Less Info
Want to know what your home might be worth? Contact us for a FREE valuation!

Our team is ready to help you sell your home for the highest possible price ASAP
Bought with 1ST CHOICE REAL ESTATE CO, INC
"My job is to find and attract mastery-based agents to the office, protect the culture, and make sure everyone is happy! "
120 W Park Drive # 200, Junction, Colorado, 81505, United States
