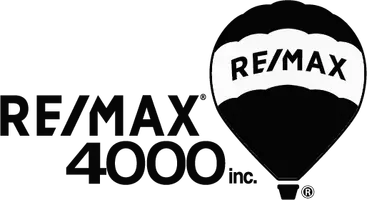$335,000
$349,197
4.1%For more information regarding the value of a property, please contact us for a free consultation.
5 Beds
3 Baths
2,568 SqFt
SOLD DATE : 06/05/2020
Key Details
Sold Price $335,000
Property Type Single Family Home
Sub Type Single Family Residence
Listing Status Sold
Purchase Type For Sale
Square Footage 2,568 sqft
Price per Sqft $130
Subdivision Gunnison Hts
MLS Listing ID 20201083
Sold Date 06/05/20
Style Ranch
Bedrooms 5
HOA Y/N false
Year Built 1955
Acres 0.34
Lot Dimensions 50.4x144.6x46.3x100x
Property Sub-Type Single Family Residence
Property Description
This truly one-of-a-kind property offers 2 completely separate residences for the price of one find. Completely remodeled from the ground up and finished with true craftsmanship, this property offers a total of 5 bedrooms, 3 bathrooms, and 2568 sq ft. The first residence presents 840 sq ft with 2 spacious bedrooms, a full bathroom, and open kitchen with an additional mudroom, original hardwood flooring, and stainless steel appliances. The second residence presents 1728 sq ft in a split bedroom layout with a luxurious master suite featuring his/her closets and 5pc en-suite. Also featured are vaulted ceilings, two living spaces, and an expansive kitchen and dining area. Located on a large cul-de-sac lot, this property is further enhanced by extensive RV parking, a detached garage and workshop, garden shed, and a private multi-generational gathering area. The possibilities are endless!
Location
State CO
County Mesa
Area Orchard Mesa
Direction South on Highway 50, right on 28 1/2 Road, right on B Road, left on Edlun Road, house is on the right back on cul-de-sac.
Rooms
Basement Crawl Space
Interior
Interior Features Ceiling Fan(s), Garden Tub/Roman Tub, Kitchen/Dining Combo, Main Level Primary, Pantry, Vaulted Ceiling(s), Walk-In Shower
Heating Forced Air, Natural Gas
Cooling Evaporative Cooling
Flooring Carpet, Hardwood, Laminate, Linoleum, Simulated Wood, Tile
Fireplaces Type None
Fireplace false
Appliance Dishwasher, Gas Oven, Gas Range, Refrigerator
Laundry Laundry Room, Washer Hookup, Dryer Hookup
Exterior
Exterior Feature Shed, Sprinkler/Irrigation
Parking Features Detached, Garage, Garage Door Opener, RV Access/Parking
Garage Spaces 1.0
Fence Chain Link, Full
Roof Type Asphalt,Composition
Present Use Residential
Street Surface Paved
Handicap Access None, Low Threshold Shower
Porch Covered, Deck, Patio
Garage true
Building
Lot Description Cul-De-Sac, Landscaped, Sprinkler System
Faces South
Foundation Skirt, Stem Wall
Sewer Connected
Water Public
Additional Building Shed(s)
Structure Type Manufactured,Metal Siding,Vinyl Siding,Wood Frame
Schools
Elementary Schools Mesa View
Middle Schools Orchard Mesa
High Schools Grand Junction
Others
HOA Fee Include None
Tax ID 2943-312-07-004
Read Less Info
Want to know what your home might be worth? Contact us for a FREE valuation!

Our team is ready to help you sell your home for the highest possible price ASAP
Bought with RE/MAX 4000, INC
"My job is to find and attract mastery-based agents to the office, protect the culture, and make sure everyone is happy! "
120 W Park Drive # 200, Junction, Colorado, 81505, United States

