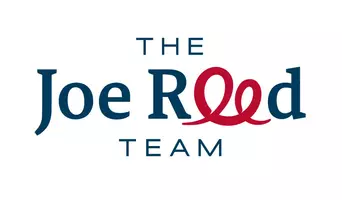$389,000
$399,587
2.6%For more information regarding the value of a property, please contact us for a free consultation.
3 Beds
2 Baths
1,421 SqFt
SOLD DATE : 12/30/2022
Key Details
Sold Price $389,000
Property Type Single Family Home
Sub Type Single Family Residence
Listing Status Sold
Purchase Type For Sale
Square Footage 1,421 sqft
Price per Sqft $273
Subdivision The Legends
MLS Listing ID 20225788
Sold Date 12/30/22
Style Ranch
Bedrooms 3
HOA Fees $25/ann
HOA Y/N true
Year Built 2008
Acres 0.14
Lot Dimensions 60x101
Property Sub-Type Single Family Residence
Property Description
Situated on a quiet street in The Legends, this immaculately-maintained rancher offers the idyllic-sized lot with a serene and private backyard plus small RV parking. Step inside to find new luxury vinyl plank flooring throughout the main living space along with updated paint, custom window coverings, and a rustic wood accent feature on the eat-at counter. Recessed lighting and substantially-sized windows in every space bring in warmth and natural lighting. You'll appreciate the split-bedroom layout presenting a master bedroom with a five-piece bathroom set behind French doors along with a large walk-in closet. Mature landscaping in the backyard provides privacy and a great space for enjoying the covered patio. This home is move-in ready and all furnishings are negotiable!! Don't miss out on this clean and beautiful home!!
Location
State CO
County Mesa
Area Grand Junction City
Direction East on Patterson Road. Right on Legends Way. Left on Grand Falls Drive. Right on Pacino Way. Home is on the right.
Rooms
Basement Crawl Space
Interior
Interior Features Ceiling Fan(s), Garden Tub/Roman Tub, Kitchen/Dining Combo, Main Level Primary, Pantry, Walk-In Closet(s), Walk-In Shower
Heating Forced Air, Natural Gas
Cooling Central Air
Flooring Carpet, Tile, Vinyl
Fireplaces Type None
Fireplace false
Window Features Window Coverings
Appliance Dishwasher, Electric Oven, Electric Range, Disposal, Microwave, Refrigerator
Laundry Laundry Room, Washer Hookup, Dryer Hookup
Exterior
Exterior Feature Sprinkler/Irrigation
Parking Features Attached, Garage, Garage Door Opener, RV Access/Parking
Garage Spaces 2.0
Fence Full, Privacy, Vinyl
Roof Type Asphalt,Composition,Tile
Present Use Residential
Street Surface Paved
Handicap Access Low Threshold Shower
Porch Covered, Patio
Garage true
Building
Lot Description Landscaped, Sprinkler System
Faces East
Foundation Pillar/Post/Pier
Sewer Connected
Water Public
Structure Type Stucco,Wood Frame
Schools
Elementary Schools Nisley
Middle Schools Bookcliff
High Schools Central
Others
HOA Fee Include Common Area Maintenance,Legal/Accounting,Sprinkler
Tax ID 2943-071-62-002
Read Less Info
Want to know what your home might be worth? Contact us for a FREE valuation!

Our team is ready to help you sell your home for the highest possible price ASAP
Bought with AFMAN HOMES
"My job is to find and attract mastery-based agents to the office, protect the culture, and make sure everyone is happy! "






