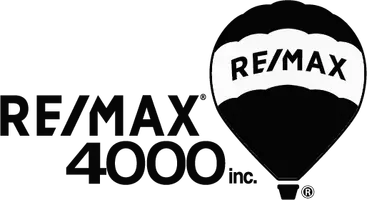$445,000
$449,000
0.9%For more information regarding the value of a property, please contact us for a free consultation.
4 Beds
3 Baths
1,836 SqFt
SOLD DATE : 05/27/2022
Key Details
Sold Price $445,000
Property Type Single Family Home
Sub Type Single Family Residence
Listing Status Sold
Purchase Type For Sale
Square Footage 1,836 sqft
Price per Sqft $242
Subdivision Blue Mountain Subdivision
MLS Listing ID 20214580
Sold Date 05/27/22
Style Bi-Level
Bedrooms 4
Year Built 2022
Acres 0.16
Lot Dimensions 77x90
Property Sub-Type Single Family Residence
Property Description
Looking for a fabulous new construction home in an established and mature neighborhood? Check out this new home from Liberty Cap Homes!! This stunning bi-level features 4 bedrooms plus an office, 3 baths, and a massive 2 car garage with 7' doors. You'll love sitting over all the other homes in the neighborhood with views of Mt Garfield and the Grand Mesa! Relax on the great 12x12 elevated deck which is perfect for entertaining right off of the kitchen and dining areas. 9 foot ceilings throughout the home along with high end finishes. The home has 2x6 construction with a brick and concrete board exterior. Outside you will find an engineered stucco retaining wall, 3 off street parking spots, alley access from the north, and NO HOA restrictions. Don't miss this opportunity for an amazing new home.
Location
State CO
County Mesa
Area Orchard Mesa
Direction From 29 Road, turn EAST onto Ronda Lee Rd. Turn RIGHT on Manry Rd and LEFT onto Jon Hall. Home is on RIGHT.
Interior
Interior Features Ceiling Fan(s), Kitchen/Dining Combo, Pantry, Upper Level Primary, Walk-In Closet(s), Walk-In Shower
Heating Forced Air
Cooling Central Air
Flooring Luxury Vinyl Plank
Fireplaces Type Gas Log
Fireplace true
Window Features Low Emissivity Windows
Appliance Dishwasher, Disposal, Gas Oven, Gas Range, Microwave
Laundry Laundry Room, Washer Hookup, Dryer Hookup
Exterior
Parking Features Attached, Garage, Garage Door Opener
Garage Spaces 2.0
Fence Partial, Privacy
Roof Type Asphalt,Composition
Present Use Residential
Handicap Access None, Low Threshold Shower
Porch Deck, Open
Garage true
Building
Lot Description None
Faces North
Foundation Slab
Sewer Connected
Water Public
Level or Stories Two
Structure Type Brick,Masonite,Wood Frame
Schools
Elementary Schools Mesa View
Middle Schools Orchard Mesa
High Schools Central
Others
HOA Fee Include None
Tax ID 2943-322-06-009
Read Less Info
Want to know what your home might be worth? Contact us for a FREE valuation!

Our team is ready to help you sell your home for the highest possible price ASAP
Bought with PAVLAKIS REALTY WEST,LLC
"My job is to find and attract mastery-based agents to the office, protect the culture, and make sure everyone is happy! "
120 W Park Drive # 200, Junction, Colorado, 81505, United States






