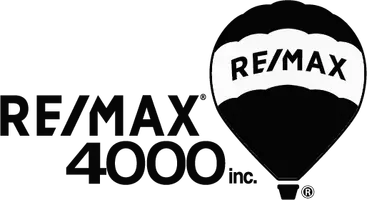$376,500
$394,000
4.4%For more information regarding the value of a property, please contact us for a free consultation.
4 Beds
2 Baths
3,536 SqFt
SOLD DATE : 01/16/2015
Key Details
Sold Price $376,500
Property Type Single Family Home
Sub Type Single Family Residence
Listing Status Sold
Purchase Type For Sale
Square Footage 3,536 sqft
Price per Sqft $106
MLS Listing ID 665153
Sold Date 01/16/15
Style Two Story
Bedrooms 4
HOA Y/N false
Year Built 1973
Acres 46.86
Lot Dimensions 1429x678x1529x652
Property Sub-Type Single Family Residence
Property Description
Escape to your own private country retreat, on 46+ acres with two separate parcels, one of which can be split into additional parcels. This beautiful home is located just past the Vega turn off with BLM land behind it. The 3,536 square foot home with in-ceiling radiant heat, offers 4 bedrooms, 2 bathrooms, separate 4 car shop and the possibility of a mother-in-law set up. The beautifully remodeled kitchen has hickory cabinets with under cabinet lighting, sleek black appliances, tile floors and more than enough counter space to fix your family's favorite meals. Adjacent dining room provides ease of service and plenty of room for everyone. There is a cabin/guest house which allows your guests their own space. Buzzard Creek flows through the property. The huge cedar deck with hot tub and stamped concrete patio offer outdoor living space for everyone. This is a property not to miss!
Location
State CO
County Mesa
Area Collbran/Mesa/Molina/Vega
Direction I-70 east, Exit 49 for CO-65, merge onto CO-65N, turn left onto CO-330E, turn left onto Main St, turn right onto PE RD/Rodeo Rd, continue onto 330 E Rd/64 6/10 Rd/Penninsula Rd. House will be on right.
Rooms
Basement Crawl Space
Interior
Interior Features Ceiling Fan(s), Kitchen/Dining Combo, Main Level Primary
Heating Propane, Radiant Ceiling
Cooling None
Flooring Carpet, Tile
Fireplaces Type Living Room, Wood Burning Stove
Equipment Satellite Dish
Fireplace true
Appliance Dryer, Dishwasher, Electric Oven, Electric Range, Disposal, Refrigerator, Washer
Laundry Laundry Closet, In Hall
Exterior
Exterior Feature Dog Run, Hot Tub/Spa, Shed, Propane Tank - Leased
Parking Features Detached, Garage, RV Access/Parking
Garage Spaces 4.0
Fence Full, Partial, Picket, Split Rail
Roof Type Metal
Present Use Residential
Porch Deck, Open, Patio
Garage true
Building
Lot Description Landscaped, Other, Pasture, See Remarks, Wooded
Faces North
Story 2
Foundation Stem Wall
Sewer Septic Tank
Water Private, Well
Level or Stories Two
Additional Building Barn(s), Guest House, Shed(s)
Structure Type Other,See Remarks,Wood Frame
Schools
Elementary Schools Plateau Valley
Middle Schools Plateau Valley
High Schools Plateau Valley
Others
HOA Fee Include None
Tax ID 2661-212-00-179 &180
Horse Property true
Read Less Info
Want to know what your home might be worth? Contact us for a FREE valuation!

Our team is ready to help you sell your home for the highest possible price ASAP
Bought with COLDWELL BANKER DISTINCTIVE PROPERTIES
"My job is to find and attract mastery-based agents to the office, protect the culture, and make sure everyone is happy! "
120 W Park Drive # 200, Junction, Colorado, 81505, United States

