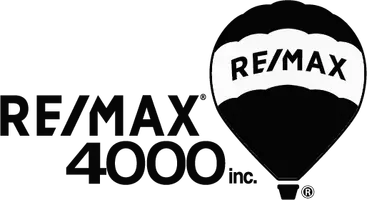$290,000
$299,900
3.3%For more information regarding the value of a property, please contact us for a free consultation.
4 Beds
3 Baths
2,234 SqFt
SOLD DATE : 08/17/2016
Key Details
Sold Price $290,000
Property Type Single Family Home
Sub Type Single Family Residence
Listing Status Sold
Purchase Type For Sale
Square Footage 2,234 sqft
Price per Sqft $129
Subdivision Desert Vista
MLS Listing ID 681260
Sold Date 08/17/16
Style Ranch
Bedrooms 4
HOA Fees $5/ann
HOA Y/N true
Year Built 2000
Acres 3.39
Lot Dimensions 245x590x250x587
Property Sub-Type Single Family Residence
Property Description
Picturesque views await you on this sprawling Whitewater property. With a 3 car garage, space abounds in this 4 bedroom 3 bathroom home. From the bright entry, tile wraps around the open space through the dining room & kitchen. Custom tile backsplash keenly accents the kitchen. In the living room, vaulted ceilings, plant shelving, hand-textured walls, & wide-plank wood flooring create a sophisticated space around the pellet stove with its stunning stone hearth. A separate family room offers more options, & a wall of windows along with a gorgeous wood and glass French door lead to the backyard entertainment area. While inside the master suite, a private entrance accesses the yard, & the 5 piece en-suite boasts a double sink vanity, enormous garden bathtub, & tiled walk-in shower. Ideally located, this spacious ranch-style home offers open-concept living inside and out.
Location
State CO
County Mesa
Area Whitewater/Gateway
Direction Hwy 50 to Reeder Mesa, north on Desert Vista, left to property.
Rooms
Basement Crawl Space
Interior
Interior Features Ceiling Fan(s), Garden Tub/Roman Tub, Kitchen/Dining Combo, Main Level Primary, Vaulted Ceiling(s), Walk-In Closet(s)
Heating Baseboard, Hot Water, Natural Gas, Radiant Floor
Cooling Evaporative Cooling
Flooring Carpet, Hardwood, Tile
Fireplaces Type Living Room, Pellet Stove
Fireplace true
Window Features Window Coverings
Appliance Dishwasher, Electric Oven, Electric Range, Disposal, Microwave, Refrigerator
Laundry Laundry Room
Exterior
Exterior Feature Dog Run, Shed
Parking Features Attached, Garage, Garage Door Opener, RV Access/Parking
Garage Spaces 3.0
Fence None
Roof Type Asphalt,Composition
Present Use Residential
Porch Open, Patio
Garage true
Building
Lot Description Adjacent To Public Land, None
Faces West
Foundation Stem Wall
Sewer Septic Tank
Water Public
Additional Building Shed(s)
Structure Type Wood Siding,Wood Frame
Schools
Elementary Schools Mesa View
Middle Schools Orchard Mesa
High Schools Grand Junction
Others
Tax ID 2969-073-01-012
Horse Property true
Read Less Info
Want to know what your home might be worth? Contact us for a FREE valuation!

Our team is ready to help you sell your home for the highest possible price ASAP
Bought with B.L. REALTY, INC
"My job is to find and attract mastery-based agents to the office, protect the culture, and make sure everyone is happy! "
120 W Park Drive # 200, Junction, Colorado, 81505, United States

