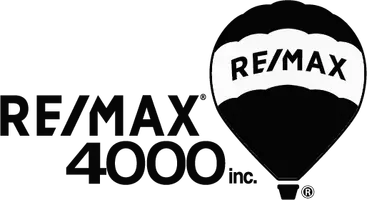$271,450
$279,900
3.0%For more information regarding the value of a property, please contact us for a free consultation.
4 Beds
3 Baths
2,059 SqFt
SOLD DATE : 09/29/2016
Key Details
Sold Price $271,450
Property Type Single Family Home
Sub Type Single Family Residence
Listing Status Sold
Purchase Type For Sale
Square Footage 2,059 sqft
Price per Sqft $131
Subdivision Wildwood Estate
MLS Listing ID 682011
Sold Date 09/29/16
Style Two Story
Bedrooms 4
HOA Fees $10/ann
HOA Y/N true
Year Built 2006
Acres 0.18
Lot Dimensions 91x89x74x26x70
Property Sub-Type Single Family Residence
Property Description
Southwestern flair enhances this 2, 000 sq. ft. home with 4 bedrooms, 3 bathrooms, & 3-car garage. Situated on a corner lot & backing up to open space, youll appreciate privacy and tranquility. Step from the front porch to rich honey tones of wood flooring. Hand-textured walls & exposed wooden beam add southwestern sophistication to the bright & spacious living room. Centering the space, a 2-sided gas log fireplace also serves the dining room. With ample space, the kitchen has tile counters & backsplash along with contrasting floor tile & custom inlay. Upstairs, there are 3 comfortably-sized bedrooms, all with generous closet space. A true master retreat is accented by two-toned paint & stunning trey ceiling. Relaxation is paramount in the master en-suite with its soaker tub & tiled shower. While space abounds inside, the backyard retreat is no exception with its extended covered patio.
Location
State CO
County Mesa
Area Fruita
Direction From Hwy 6&50 turn on Pine St, left on Wildwood Dr, left to stay on Wildwood Dr, right on Hall St, home on left.
Interior
Interior Features Ceiling Fan(s), Separate/Formal Dining Room, Garden Tub/Roman Tub, Upper Level Primary, Walk-In Closet(s), Walk-In Shower
Heating Forced Air, Natural Gas
Cooling Central Air
Flooring Carpet, Laminate, Simulated Wood, Tile
Fireplaces Type Living Room
Fireplace true
Window Features Window Coverings
Appliance Dishwasher, Electric Oven, Electric Range, Disposal, Microwave, Refrigerator
Laundry Laundry Closet, In Hall
Exterior
Exterior Feature Sprinkler/Irrigation
Parking Features Attached, Garage, Garage Door Opener, RV Access/Parking
Garage Spaces 3.0
Fence Other, Privacy, See Remarks, Vinyl
Roof Type Asphalt,Composition
Present Use Residential
Handicap Access None, Low Threshold Shower
Porch Covered, Open, Patio
Garage true
Building
Lot Description Corner Lot, Landscaped, Sprinkler System
Faces East
Story 2
Foundation Slab
Sewer Connected
Water Public
Level or Stories Two
Structure Type Stucco,Wood Frame
Schools
Elementary Schools Rim Rock
Middle Schools Fruita
High Schools Fruita Monument
Others
HOA Fee Include Sprinkler
Tax ID 2697-084-30-001
Read Less Info
Want to know what your home might be worth? Contact us for a FREE valuation!

Our team is ready to help you sell your home for the highest possible price ASAP
Bought with RE/MAX 4000, INC
"My job is to find and attract mastery-based agents to the office, protect the culture, and make sure everyone is happy! "
120 W Park Drive # 200, Junction, Colorado, 81505, United States

