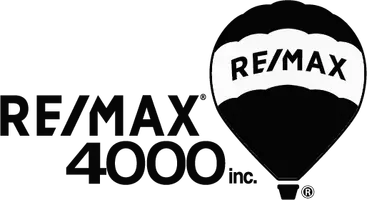$895,000
$899,900
0.5%For more information regarding the value of a property, please contact us for a free consultation.
4 Beds
4 Baths
4,058 SqFt
SOLD DATE : 03/09/2018
Key Details
Sold Price $895,000
Property Type Single Family Home
Sub Type Single Family Residence
Listing Status Sold
Purchase Type For Sale
Square Footage 4,058 sqft
Price per Sqft $220
Subdivision Valley Grown Nursery
MLS Listing ID 20180605
Sold Date 03/09/18
Style Two Story
Bedrooms 4
HOA Y/N true
Year Built 2006
Acres 2.73
Lot Dimensions 47x762x240x753
Property Sub-Type Single Family Residence
Property Description
With 4058 square feet, this extravagant estate hosts old world style & dignified detailing all perfectly positioned on a sprawling 2.7 acres. Custom ironwork is present throughout, & granite from Australia sets an awe-inspiring scene. Wood flooring, trim, & doors offer an elegant palette. From the tiled front entry, custom stonework leads to the home's great room with its stately gas log fireplace. Separated by a splendid dining room, the chef's kitchen is accented by custom cabinetry, a granite island, a pot filler above the commercial grade gas stove, and a regal stove hood. Imported Italian tile graces the master bathroom, & the details continue to the detached garage with its RV storage and cottage apartment. With lush lawns and scenic walkways, the property further offers a horse barn & fenced pasture. Unrivaled, this home is a Grand Valley gem.
Location
State CO
County Mesa
Area North Grand Junction
Direction From Patterson Rd, north on 24 Rd, left on K Rd, right on 23 1/2 Rd, left on K 1/2 Rd, home is on the left
Rooms
Basement Crawl Space
Interior
Interior Features Ceiling Fan(s), Separate/Formal Dining Room, Jetted Tub, Main Level Primary, Pantry, Vaulted Ceiling(s), Walk-In Closet(s), Walk-In Shower
Heating Forced Air, Geothermal, Natural Gas
Cooling Central Air
Flooring Carpet, Hardwood, Tile
Fireplaces Type Family Room, Gas Log, Living Room
Fireplace true
Window Features Low Emissivity Windows,Window Coverings
Appliance Dishwasher, Disposal, Gas Oven, Gas Range, Microwave, Refrigerator, Range Hood
Laundry Laundry Room
Exterior
Exterior Feature Other, RV Hookup, See Remarks, Sprinkler/Irrigation
Parking Features Attached, Garage, Garage Door Opener, RV Access/Parking
Garage Spaces 6.0
Fence Partial
Roof Type Tile
Present Use Residential
Handicap Access None, Low Threshold Shower
Porch Covered, Patio
Garage true
Building
Lot Description Corner Lot, Landscaped, Sprinkler System
Faces North
Story 2
Foundation Stem Wall
Sewer Septic Tank
Water Public
Level or Stories Two
Additional Building Barn(s), Corral(s), Outbuilding, Stable(s)
Structure Type Stone,Stucco,Wood Frame
Schools
Elementary Schools Appleton
Middle Schools Fruita
High Schools Fruita Monument
Others
HOA Fee Include Sprinkler
Tax ID 2701-083-09-001
Security Features Security System
Horse Property true
Read Less Info
Want to know what your home might be worth? Contact us for a FREE valuation!

Our team is ready to help you sell your home for the highest possible price ASAP
Bought with RE/MAX 4000, INC
"My job is to find and attract mastery-based agents to the office, protect the culture, and make sure everyone is happy! "
120 W Park Drive # 200, Junction, Colorado, 81505, United States

