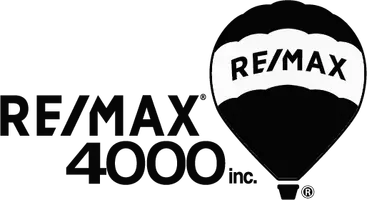$480,000
$458,900
4.6%For more information regarding the value of a property, please contact us for a free consultation.
4 Beds
3 Baths
2,401 SqFt
SOLD DATE : 11/16/2018
Key Details
Sold Price $480,000
Property Type Single Family Home
Sub Type Single Family Residence
Listing Status Sold
Purchase Type For Sale
Square Footage 2,401 sqft
Price per Sqft $199
Subdivision Aspen Village
MLS Listing ID 20181661
Sold Date 11/16/18
Style Two Story
Bedrooms 4
HOA Fees $41/ann
HOA Y/N true
Year Built 2018
Acres 0.3
Lot Dimensions 245x115
Property Sub-Type Single Family Residence
Property Description
Griffin Homes presents a stunning new modern craftsman design in this 4 bed/3 bath home. The floorplan has been meticulously thought out to provide excellent flow and to make use of indoor and outdoor living space. The kitchen features a large island with breakfast bar, a pantry and beautiful quartz countertops. Master suite offers 5-piece master bath, large walk-in closet and access to a covered patio. A second bedroom, bathroom and laundry room can also be found on the main floor. Upstairs is the third bathroom, two additional bedrooms and a unique walkway bridge that is open to the main floor below. Outside features include two covered patios, covered porch, fencing and front landscaping. Griffin Homes goes above and beyond industry standards with conditioned crawl space, 2x6 walls, blown-in fiberglass insulation, high efficiency windows and REAL hardwood floors! Welcome home!
Location
State CO
County Mesa
Area Fruita
Direction Take 18 Rd (Pine) North. Turn East (right) on Laura. Turn Right on Aspen Village Ct. Home on the Right.
Rooms
Basement Crawl Space
Interior
Interior Features Ceiling Fan(s), Kitchen/Dining Combo, Main Level Primary, Pantry, Walk-In Closet(s), Walk-In Shower, Programmable Thermostat
Heating Forced Air, Natural Gas
Cooling Central Air
Flooring Carpet, Hardwood, Laminate, Tile
Fireplaces Type Gas Log, Living Room
Fireplace true
Window Features Low Emissivity Windows
Appliance Dishwasher, Gas Oven, Gas Range, Microwave, Refrigerator
Laundry Washer Hookup, Dryer Hookup
Exterior
Exterior Feature Sprinkler/Irrigation
Parking Features Attached, Garage, Garage Door Opener
Garage Spaces 3.0
Fence Vinyl
Roof Type Asphalt,Composition
Present Use Residential
Street Surface Paved
Handicap Access Low Threshold Shower
Porch Covered, Patio
Garage true
Building
Lot Description Cul-De-Sac, Sprinklers In Front, Landscaped
Faces Northwest
Story 2
Sewer Connected
Water Community/Coop, Public
Level or Stories Two
Structure Type Metal Siding,Stone,Stucco,Wood Siding,Wood Frame
Schools
Elementary Schools Rim Rock
Middle Schools Fruita
High Schools Fruita Monument
Others
HOA Fee Include Common Area Maintenance,Legal/Accounting,Sprinkler
Tax ID 2697-162-57-019
Read Less Info
Want to know what your home might be worth? Contact us for a FREE valuation!

Our team is ready to help you sell your home for the highest possible price ASAP
Bought with CHESNICK REALTY, LLC
"My job is to find and attract mastery-based agents to the office, protect the culture, and make sure everyone is happy! "
120 W Park Drive # 200, Junction, Colorado, 81505, United States

