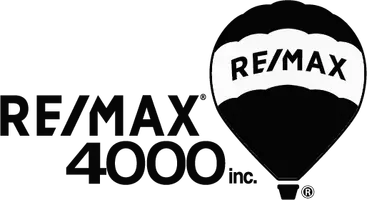$407,500
$425,000
4.1%For more information regarding the value of a property, please contact us for a free consultation.
3 Beds
2 Baths
2,153 SqFt
SOLD DATE : 07/18/2018
Key Details
Sold Price $407,500
Property Type Single Family Home
Sub Type Single Family Residence
Listing Status Sold
Purchase Type For Sale
Square Footage 2,153 sqft
Price per Sqft $189
Subdivision Indian Creek Est Fil 3 &
MLS Listing ID 20182488
Sold Date 07/18/18
Style Ranch
Bedrooms 3
HOA Fees $8/ann
HOA Y/N true
Year Built 2001
Acres 2.88
Lot Dimensions 2.88
Property Description
Looking for a custom-built home on small acreage? Need a big ole garage? Look no further! This custom-built home in Whitewater sits on almost 3 acres and offers both an attached 3-car garage and a detached 40x30 barn with a center RV-height door, a shop and a 4th vehicle space! In addition, this home offers a granite and stainless steel kitchen with a roomy center island, and boasts both a formal living room with a cozy gas-log fireplace and a separate family room with a woodburning fireplace! There are 3 bedrooms and 2 bathrooms in 2,153 square feet and, outside, you will find a large covered deck and a landscaped and sprinklered back yard! Come see how great the living in Colorado's Big Sky Country can be!
Location
State CO
County Mesa
Area Whitewater/Gateway
Direction HIGHWAY 50 INTO WHITEWATER; SOUTHWEST ONTO BEAN RANCH ROAD / 35 6/10 ROAD; WEST ON GOLDEN EAGLE COURT; PROPERTY IS THE SIXTH HOME ON THE SOUTH SIDE OF THE STREET.
Rooms
Basement Crawl Space
Interior
Interior Features Ceiling Fan(s), Separate/Formal Dining Room, Main Level Primary, Other, Pantry, See Remarks, Vaulted Ceiling(s), Walk-In Closet(s), Walk-In Shower
Heating Baseboard, Hot Water, Natural Gas
Cooling Evaporative Cooling
Flooring Carpet, Laminate, Tile
Fireplaces Type Family Room, Gas Log, Living Room, Wood Burning
Fireplace true
Window Features Window Coverings
Appliance Dishwasher, Disposal, Gas Oven, Gas Range, Microwave
Laundry In Mud Room, Washer Hookup, Dryer Hookup
Exterior
Garage Attached, Garage, Garage Door Opener, RV Access/Parking
Garage Spaces 3.0
Fence Partial, Split Rail
Roof Type Asphalt,Composition
Present Use Residential
Street Surface Paved
Handicap Access None, Low Threshold Shower
Porch Covered, Deck
Garage true
Building
Lot Description Bluff, Sprinklers In Rear, Sprinklers In Front, Irregular Lot, Landscaped
Faces North
Sewer Septic Tank
Water Public
Additional Building Barn(s)
Structure Type Stucco,Wood Frame
Schools
Elementary Schools Mesa View
Middle Schools Orchard Mesa
High Schools Grand Junction
Others
HOA Fee Include Sprinkler
Tax ID 3203-052-05-008
Security Features Security System
Read Less Info
Want to know what your home might be worth? Contact us for a FREE valuation!

Our team is ready to help you sell your home for the highest possible price ASAP
Bought with RE/MAX 4000, INC

"My job is to find and attract mastery-based agents to the office, protect the culture, and make sure everyone is happy! "
120 W Park Drive # 200, Junction, Colorado, 81505, United States

