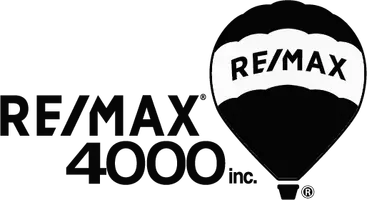$478,000
$488,800
2.2%For more information regarding the value of a property, please contact us for a free consultation.
3 Beds
4 Baths
3,458 SqFt
SOLD DATE : 11/19/2019
Key Details
Sold Price $478,000
Property Type Single Family Home
Sub Type Single Family Residence
Listing Status Sold
Purchase Type For Sale
Square Footage 3,458 sqft
Price per Sqft $138
Subdivision Desert Vista
MLS Listing ID 20195591
Sold Date 11/19/19
Style Ranch
Bedrooms 3
HOA Fees $5/ann
HOA Y/N true
Year Built 2004
Acres 3.39
Lot Dimensions 3.39
Property Description
Wowza... This house has everything that one needs: Pride of ownership, privacy, snuggled in on 3.39 acres, 3+ bedrooms with a fabulous master suite and a 5pc master bathroom and a huge walk-in closet. New carpet just installed along with beautiful tile work throughout and hickory flooring in the office (2018) and dining room, open bright and very spacious throughout the home and storage galore. Living room has a smartstove-pellet. Kitchen is huge with granite island and corian countertops, stainless appliances, and large pantry. The office could be a 4th bedroom or the upstairs bonus room. The exterior of the home was painted in 2016 and lots of fresh painting on the interior. Besides the oversized 3 car attached garage you also have the detached garage/shop 25x34 electric lights and with the carport 20x20. Also includes a 2yr Gold Blue Ribbon Home Warranty. This property is a must see.
Location
State CO
County Mesa
Area Whitewater/Gateway
Direction Highway 6&50 to Reeder Mesa Road and go East to Desert Vista.
Rooms
Basement Crawl Space
Interior
Interior Features Ceiling Fan(s), Dry Bar, Separate/Formal Dining Room, Jetted Tub, Main Level Primary, Pantry, Vaulted Ceiling(s), Walk-In Closet(s), Walk-In Shower, Wired for Sound
Heating Baseboard, Hot Water, Natural Gas
Cooling Evaporative Cooling
Flooring Carpet, Hardwood, Tile
Fireplaces Type Free Standing, Pellet Stove
Fireplace true
Window Features Window Coverings
Appliance Double Oven, Dishwasher, Electric Cooktop, Disposal, Microwave, Refrigerator, Trash Compactor
Laundry Laundry Room
Exterior
Exterior Feature Sprinkler/Irrigation
Garage Attached, Garage, Garage Door Opener, RV Access/Parking
Garage Spaces 3.0
Fence Other, Partial, Privacy, Split Rail, See Remarks
Roof Type Asphalt,Composition
Present Use Residential
Street Surface Paved
Handicap Access None, Low Threshold Shower
Porch Covered, Patio
Garage true
Building
Lot Description Landscaped, Sprinkler System
Faces East
Sewer Septic Tank
Water Public
Structure Type Stone,Wood Siding,Wood Frame
Schools
Elementary Schools Mesa View
Middle Schools Orchard Mesa
High Schools Grand Junction
Others
HOA Fee Include Sprinkler
Tax ID 2969-073-01-004
Horse Property true
Read Less Info
Want to know what your home might be worth? Contact us for a FREE valuation!

Our team is ready to help you sell your home for the highest possible price ASAP
Bought with RE/MAX 4000, INC

"My job is to find and attract mastery-based agents to the office, protect the culture, and make sure everyone is happy! "
120 W Park Drive # 200, Junction, Colorado, 81505, United States

