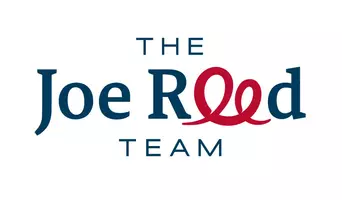$292,000
$289,900
0.7%For more information regarding the value of a property, please contact us for a free consultation.
3 Beds
2 Baths
1,980 SqFt
SOLD DATE : 05/03/2019
Key Details
Sold Price $292,000
Property Type Single Family Home
Sub Type Single Family Residence
Listing Status Sold
Purchase Type For Sale
Square Footage 1,980 sqft
Price per Sqft $147
Subdivision North Glenn
MLS Listing ID 20191555
Sold Date 05/03/19
Style Ranch
Bedrooms 3
HOA Fees $8/ann
HOA Y/N true
Year Built 1991
Acres 0.18
Lot Dimensions 45x115x110x111
Property Sub-Type Single Family Residence
Property Description
This charming ranch style home is nestled at the back of a quiet cul-de-sac with a quality second to none! Truly a must-see with a unique, yet functional, floor plan and excellent views of the Grand Mesa. The pride of ownership is self-evident. The owner's relentless pursuit of keeping the property in the best possible condition will truly make an easy transition for the lucky buyer(s). This home has many improvements and comes complete with an oversized garage, a built-in library and a den that has previously been used as a cozy family room and most recently, an art studio. The yard is mature yet manageable. Sit on your private patio and enjoy the beauty of the blooms and foliage with the water feature gentling flowing in the background. Schedule a private showing today!
Location
State CO
County Mesa
Area Ne Grand Junction
Direction From Patterson Road head North on 29 1/2 Road, West on Erika Rd, then East on E Erika Ct to end of cul-de-sac.
Rooms
Basement Crawl Space
Interior
Interior Features Ceiling Fan(s), Kitchen/Dining Combo, Main Level Primary, Vaulted Ceiling(s)
Heating Baseboard, Hot Water, Natural Gas
Cooling Evaporative Cooling
Flooring Carpet, Laminate
Fireplaces Type Gas Log, Living Room, Multi-Sided
Fireplace true
Window Features Window Coverings
Appliance Dishwasher, Electric Oven, Electric Range, Disposal, Microwave, Refrigerator
Laundry Laundry Room
Exterior
Exterior Feature Sprinkler/Irrigation
Parking Features Attached, Garage, Garage Door Opener
Garage Spaces 2.0
Fence Privacy, Split Rail
Roof Type Asphalt,Composition
Present Use Residential
Street Surface Paved
Handicap Access None
Porch Deck, Open
Garage true
Building
Lot Description Landscaped, Sprinkler System
Faces Northwest
Sewer Connected
Water Public
Structure Type Wood Siding,Wood Frame
Schools
Elementary Schools Thunder Mt
Middle Schools Bookcliff
High Schools Central
Others
HOA Fee Include Common Area Maintenance
Tax ID 2943-052-44-009
Read Less Info
Want to know what your home might be worth? Contact us for a FREE valuation!

Our team is ready to help you sell your home for the highest possible price ASAP
Bought with BRAY REAL ESTATE
"My job is to find and attract mastery-based agents to the office, protect the culture, and make sure everyone is happy! "

