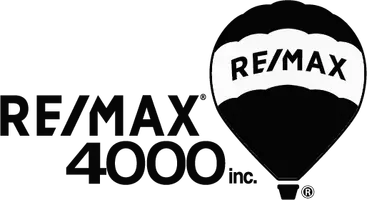$233,000
$243,900
4.5%For more information regarding the value of a property, please contact us for a free consultation.
3 Beds
2 Baths
1,913 SqFt
SOLD DATE : 06/03/2019
Key Details
Sold Price $233,000
Property Type Single Family Home
Sub Type Single Family Residence
Listing Status Sold
Purchase Type For Sale
Square Footage 1,913 sqft
Price per Sqft $121
Subdivision La Mesa
MLS Listing ID 20186639
Sold Date 06/03/19
Style Ranch
Bedrooms 3
HOA Y/N false
Year Built 2009
Acres 0.29
Lot Dimensions 148 x 92 x 148 x 92
Property Sub-Type Single Family Residence
Property Description
Large Ranch style home with split bedroom layout. Master bedroom has an 11' x 7.5' walk-in closet, full bathroom suite to include garden tub and separate shower and linen closet. Back Yard access is through the living rooms sliding glass door. Kitchen has pantry and bar counter that is open to dinning room. Hall between kitchen and dining room leads to the office with french doors, main bathroom and the other 2 bedrooms. Garage is attached with opening to the mud room between the living room and master bedroom. Laundry room is near mud room and houses the on demand hot water heater, a sink, counter, hanging rack, and cabinets. Kitchen appliances and extra refrigerator included.
Location
State CO
County Rio Blanco
Area Other Area
Direction From CO 139, turn Left on to HWY 64 towards the town of Rangely. HWY 64 will become Rangely's Main Street. Turn Left onto Kennedy Drive (College Road Access), then at the top of the hill turn Left onto La Mesa Circle. Stay strait on La Mesa Circle and 1245 La Mesa Circle will be on the left near the empty lot.
Rooms
Basement Crawl Space
Interior
Interior Features Separate/Formal Dining Room, Garden Tub/Roman Tub, Main Level Primary, Pantry, Walk-In Closet(s), Programmable Thermostat
Heating Forced Air, Natural Gas
Flooring Carpet, Tile
Fireplaces Type None
Fireplace false
Window Features Low Emissivity Windows
Appliance Dishwasher, Electric Oven, Electric Range, Disposal, Microwave, Refrigerator
Laundry Laundry Room, Washer Hookup, Dryer Hookup
Exterior
Exterior Feature Sprinkler/Irrigation
Parking Features Attached, Garage, RV Access/Parking
Garage Spaces 2.0
Fence Partial
Roof Type Asphalt,Composition
Present Use Residential
Street Surface Paved
Handicap Access Low Threshold Shower
Porch Covered, Patio
Garage true
Building
Lot Description Landscaped, Sprinkler System
Faces Northwest
Foundation Stem Wall
Sewer Connected
Water Public
Structure Type Stucco,Wood Frame
Schools
Elementary Schools Parkview
Middle Schools Rangely
High Schools Rangley
Others
HOA Fee Include None
Tax ID 139301406008
Read Less Info
Want to know what your home might be worth? Contact us for a FREE valuation!

Our team is ready to help you sell your home for the highest possible price ASAP
Bought with RE/MAX 4000, INC
"My job is to find and attract mastery-based agents to the office, protect the culture, and make sure everyone is happy! "
120 W Park Drive # 200, Junction, Colorado, 81505, United States

