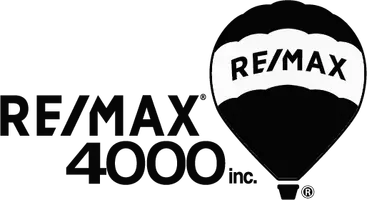$455,000
$465,000
2.2%For more information regarding the value of a property, please contact us for a free consultation.
3 Beds
3 Baths
3,036 SqFt
SOLD DATE : 03/04/2019
Key Details
Sold Price $455,000
Property Type Single Family Home
Sub Type Single Family Residence
Listing Status Sold
Purchase Type For Sale
Square Footage 3,036 sqft
Price per Sqft $149
Subdivision Pronghorn
MLS Listing ID 20186477
Sold Date 03/04/19
Style Other,Ranch
Bedrooms 3
HOA Y/N true
Year Built 2004
Acres 1.96
Lot Dimensions 1.96
Property Description
This Home Is Absolutely Beautiful With Unbelievable Views! This is a custom built stucco rancher with bonus room above the garage. 3 bedroom, 3 bathroom, office, mudroom/laundry off oversized 3 car garage with a detached 30 X 30 shop is a must see inside. Sits on almost 2 acres. The finishes are absolutely gorgeous throughout the whole house. Master is a five piece with a a large walk-in shower. Stunning hardwood floors through most of the house. Granite counter tops. Bonus room has a wet bar and 3/4 bathroom with lots of space to make it your game room, theater room or whatever your heart desires. Back covered patio has been completely enclosed and is not included in the square footage. There is a 17 x 7 indoor/outdoor dog run off the garage with a large fenced area for them to run. Yard is a perfect for entertaining. Don't miss this beauty.
Location
State CO
County Mesa
Area Whitewater/Gateway
Direction Hwy 6 & 50 towards Delta. (Just past Mile Marker 45) Southwest on Seminole Rd, South on Pronghorn Rd, East On La Golondrina Ct. House at end of cul-de-sac.
Rooms
Basement Crawl Space
Interior
Interior Features Wet Bar, Ceiling Fan(s), Jetted Tub, Kitchen/Dining Combo, Main Level Primary, Pantry, Vaulted Ceiling(s), Walk-In Closet(s), Walk-In Shower
Heating Forced Air, Hot Water, Natural Gas
Cooling Evaporative Cooling
Flooring Carpet, Hardwood, Tile
Fireplaces Type None
Fireplace false
Window Features Window Coverings
Appliance Dryer, Dishwasher, Electric Oven, Electric Range, Gas Cooktop, Disposal, Microwave, Refrigerator, Washer
Laundry Other, Washer Hookup, Dryer Hookup
Exterior
Exterior Feature Dog Run, Other, See Remarks
Garage Attached, Garage, Garage Door Opener, RV Access/Parking
Garage Spaces 3.0
Fence Cross Fenced, Split Rail
Roof Type Asphalt,Composition
Present Use Residential
Street Surface Paved
Handicap Access Low Threshold Shower
Porch Covered, Patio
Garage true
Building
Lot Description Cul-De-Sac, Xeriscape
Faces East
Sewer Septic Tank
Water Public
Additional Building Outbuilding
Structure Type Stucco,Wood Frame
Schools
Elementary Schools Mesa View
Middle Schools Orchard Mesa
High Schools Grand Junction
Others
HOA Fee Include None
Tax ID 2969-314-01-025
Read Less Info
Want to know what your home might be worth? Contact us for a FREE valuation!

Our team is ready to help you sell your home for the highest possible price ASAP
Bought with RE/MAX 4000, INC

"My job is to find and attract mastery-based agents to the office, protect the culture, and make sure everyone is happy! "
120 W Park Drive # 200, Junction, Colorado, 81505, United States

