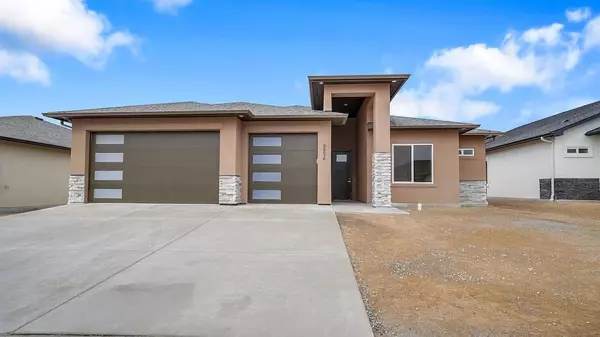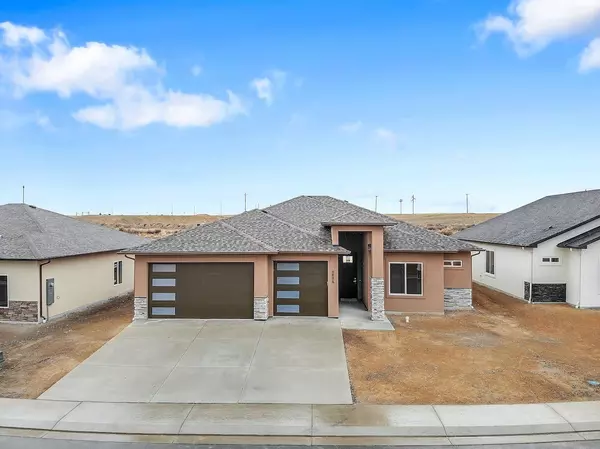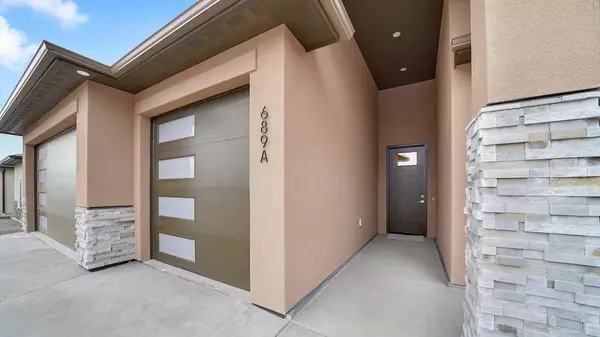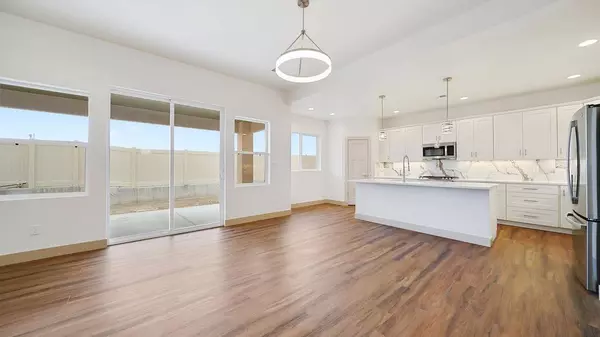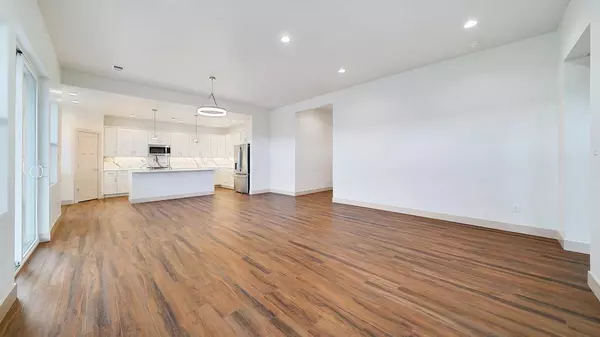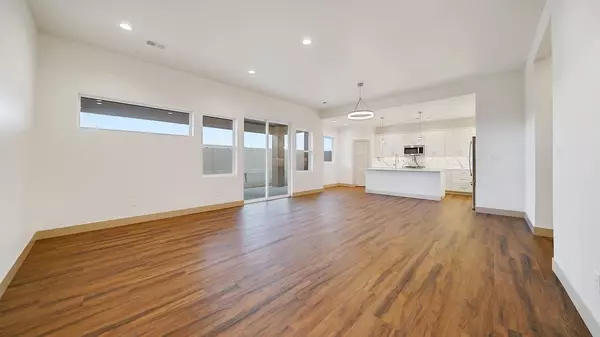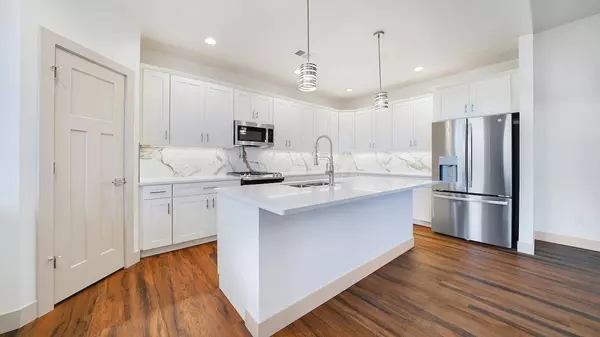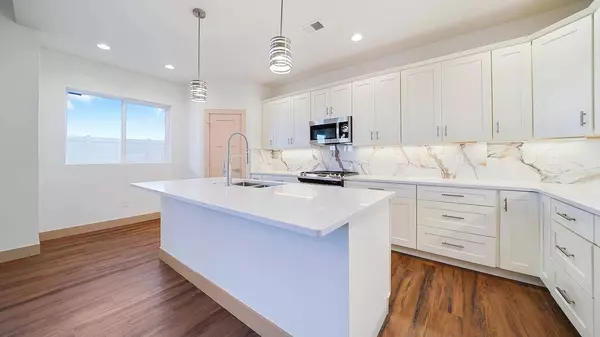
GALLERY
PROPERTY DETAIL
Key Details
Sold Price $475,0000.4%
Property Type Single Family Home
Sub Type Single Family Residence
Listing Status Sold
Purchase Type For Sale
Square Footage 1, 819 sqft
Price per Sqft $261
Subdivision Arabesque Subdivision
MLS Listing ID 20240564
Sold Date 03/29/24
Style Ranch
Bedrooms 3
HOA Fees $16/ann
HOA Y/N true
Year Built 2024
Acres 0.15
Lot Dimensions 58.2x98.3
Property Sub-Type Single Family Residence
Location
State CO
County Mesa
Area Ne Grand Junction
Direction Patterson Road to 29 Road. North on 29 Road to almost the end. Turn right on Arabesque and then left on Anela Lane. Home is on the left.
Building
Lot Description Adjacent To Open Space, None
Faces South
Foundation Slab
Sewer Connected
Water Public
Structure Type Stone,Stucco,Wood Frame
Interior
Interior Features Ceiling Fan(s), Kitchen/Dining Combo, Main Level Primary, Other, Pantry, See Remarks, Vaulted Ceiling(s), Walk-In Closet(s), Walk-In Shower, Programmable Thermostat
Heating Forced Air, Natural Gas
Cooling Central Air
Flooring Carpet, Laminate, Simulated Wood, Tile
Fireplaces Type None
Fireplace false
Appliance Dishwasher, Disposal, Gas Oven, Gas Range, Microwave, Refrigerator
Laundry Laundry Room, Washer Hookup, Dryer Hookup
Exterior
Exterior Feature None
Parking Features Attached, Garage, Garage Door Opener
Garage Spaces 3.0
Fence Partial, Privacy
Roof Type Asphalt,Composition
Present Use Residential
Street Surface Paved
Handicap Access Low Threshold Shower
Porch Covered, Patio
Garage true
Schools
Elementary Schools Thunder Mt
Middle Schools Bookcliff
High Schools Central
Others
HOA Fee Include Common Area Maintenance,Insurance,Legal/Accounting,Sprinkler
Tax ID 2943-052-12-012
CONTACT


