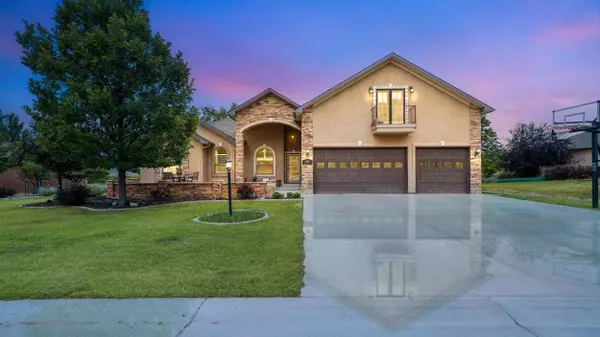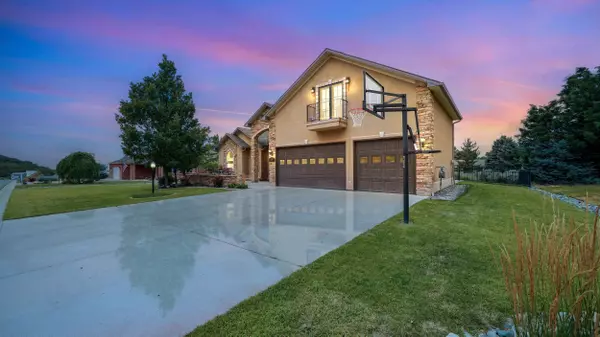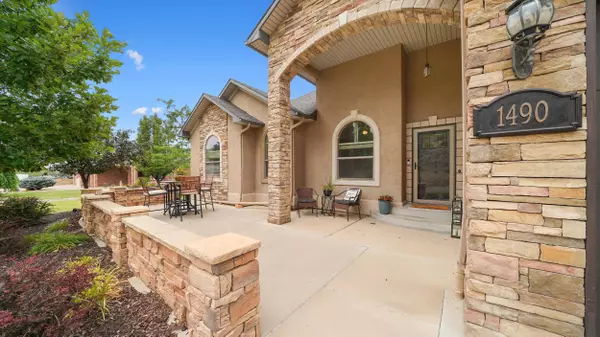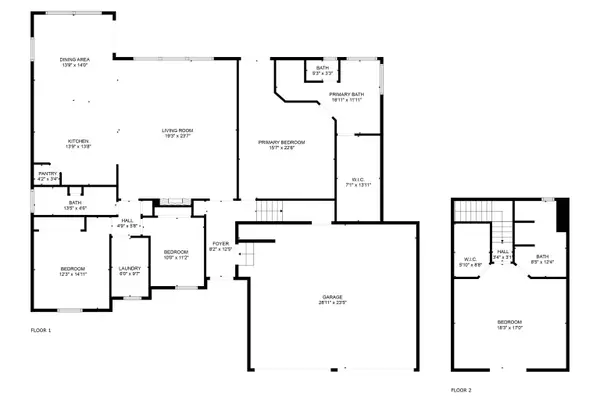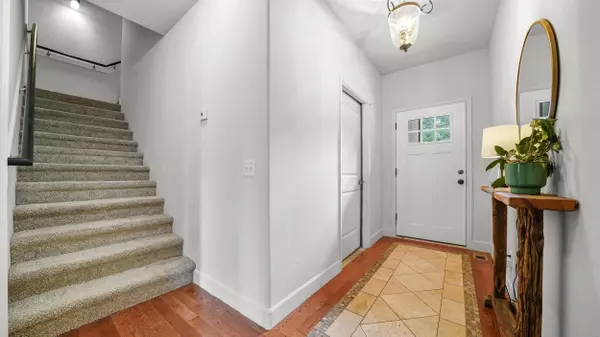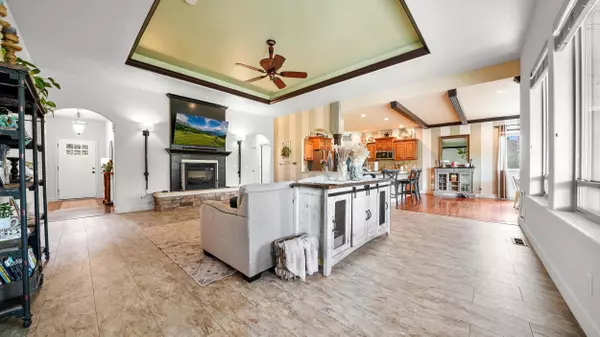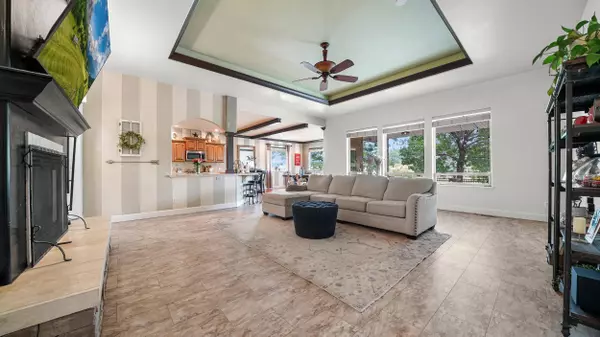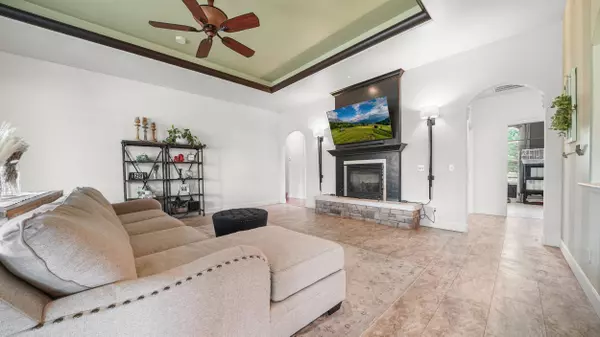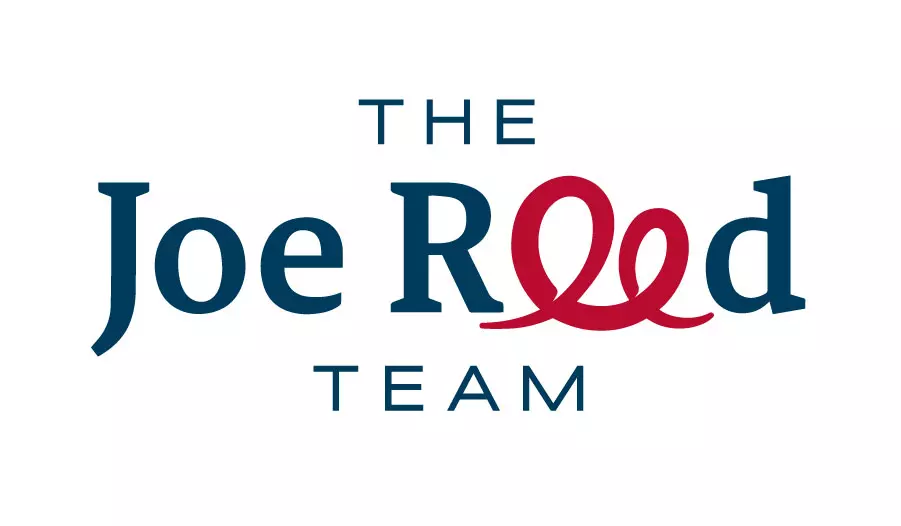
VIRTUAL TOUR
GALLERY
PROPERTY DETAIL
Key Details
Property Type Single Family Home
Sub Type Single Family Residence
Listing Status Active
Purchase Type For Sale
Square Footage 2, 752 sqft
Price per Sqft $236
Subdivision Deer Creek Village
MLS Listing ID 20254867
Style Two Story
Bedrooms 4
HOA Fees $135/qua
HOA Y/N true
Year Built 2007
Acres 0.33
Lot Dimensions Irregular
Property Sub-Type Single Family Residence
Location
State CO
County Delta
Area Other Area
Direction Hwy 65 to SE Jay Avenue. Take a left on SE Fairway Drive to property
Rooms
Basement Crawl Space
Building
Lot Description Near Golf Course, Landscaped, Mature Trees, Sprinkler System
Faces North
Story 2
Foundation Stem Wall
Sewer Connected
Water Public
Level or Stories Two
Structure Type Stone,Stucco,Wood Frame
Interior
Interior Features Ceiling Fan(s), Granite Counters, Garden Tub/Roman Tub, Main Level Primary, Other, Pantry, See Remarks, Walk-In Closet(s), Walk-In Shower, Window Treatments, Programmable Thermostat
Heating Forced Air, Natural Gas
Cooling Central Air
Flooring Carpet, Laminate, Simulated Wood, Tile
Fireplaces Type Gas Log, Living Room
Fireplace true
Window Features Window Coverings
Appliance Dishwasher, Gas Oven, Gas Range, Microwave, Other, Refrigerator, See Remarks
Laundry Laundry Room, Washer Hookup, Dryer Hookup
Exterior
Exterior Feature Hot Tub/Spa, Other, See Remarks, Sprinkler/Irrigation
Parking Features Attached, Garage, Garage Door Opener
Garage Spaces 3.0
Fence None
Roof Type Asphalt,Composition
Present Use Residential,Single Family
Street Surface Paved
Handicap Access None, Low Threshold Shower
Porch Covered, Patio
Garage true
Schools
Elementary Schools Open Enrollment
Middle Schools Cedaredge
High Schools Cedaredge
Others
HOA Fee Include Other,See Remarks
Tax ID 3193-321-12-001
Virtual Tour https://my.matterport.com/show/?m=gpBvj9TVhJn
CONTACT


